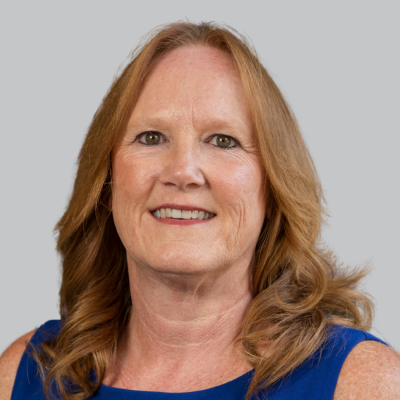Overland Park, KS 66221 12303 W 170th Terrace
$1,350,693
Pending



47 more
















































Presented By:
Home Details
Custom 1.5 Story Maplewood III by JFE Homes on corner Lot 152 ready for a fall 2025 move in. This spacious 1.5 story plan offers all the sought after features you are searching for, including a main floor master suite, impressive 2 STORY great room with floating stairs, and a wall of windows. You'll fall in love with the large kitchen quartz island and walk in pantry prep kitchen. A finished walk-up/walkout basement has a rec room, bath, and additional bedrooms. A screened-in deck and covered patio complete the package. The Century Farms club house boasts a fitness center and reading loft, pool with slide and firepit, pickleball courts, kids play area and community garden. Come join the fun in Century Farms, a unique one of a kind upscale community in Overland Park. Blue Valley Schools and close to 159th new shopping area.
Presented By:
Interior Features for 12303 W 170th Terrace
Bedrooms
Total Bedrooms7
Bathrooms
Half Baths1
Other Interior Features
Above Grade Finished Area3711
Air Conditioning Y/NYes
BasementConcrete, Finished, Walk-Up Access
Basement (Y/N)Yes
Below Grade Finished Area1300
Dining Area FeaturesBreakfast Area, Kit/Dining Combo, Kit/Family Combo, Liv/Dining Combo
Fireplace FeaturesGas, Great Room, Other
Fireplace Y/NYes
Floor Plan Features1.5 Stories
FlooringCarpet, Tile, Wood
Interior AmenitiesCeiling Fan(s), Custom Cabinets, Kitchen Island, Painted Cabinets, Pantry, Vaulted Ceiling(s), Walk-In Closet(s)
Laundry FeaturesLaundry Room, Main Level
Total Fireplaces2
Window FeaturesThermal Windows
General for 12303 W 170th Terrace
AppliancesCooktop, Dishwasher, Disposal, Exhaust Fan, Humidifier, Microwave, Built-In Oven, Gas Range, Stainless Steel Appliance(s)
Architectural StyleTraditional
Assoc Fee Paid PerAnnually
Association AmenitiesClubhouse, Exercise Room, Pickleball Court(s), Play Area, Pool, Trail(s)
Association Fee IncludesAll Amenities, Curbside Recycle, Trash
Association NameHome Association Management (H.A.S.)
Builder NameJFE Homes
CityOverland Park
Construction MaterialsLap Siding, Stone Trim
CoolingElectric, Zoned
CountyJohnson, KS
DirectionsUS HIGHWAY 69 to the 159th Street exit. West two miles to Quivira Rd. Turn left (south) on Quivira Rd & pass two roundabouts. Turn right on 168th Street, which will curve & become Oakmont. Follow Oa
Elementary SchoolAspen Grove
Energy EfficientInsulation, Doors, Windows
Facing DirectionEast
Full Baths4
Garage Spaces3
Garage Y/NYes
HMS_MaintenanceProvidedYNNo
HOAYes
HOA Fee$1250
HeatingForced Air, Zoned
High SchoolBlue Valley Southwest
High School DistrictBlue Valley
In Flood PlainNo
Listing TermsCash, Conventional, VA Loan
Lot Size Square Feet12618
Lot Size UnitsSquare Feet
MLS Area345 - N=135th;S=Co Ln;E=State Ln;W=Pflumm
Middle/Junior High SchoolAubry Bend
OwnershipPrivate
Patio/Porch FeaturesCovered, Screened
PossessionFunding
Property ConditionUnder Construction
Property SubtypeSingle Family Residence
Property TypeResidential
Public RemarksCustom 1.5 Story Maplewood III by JFE Homes on corner Lot 152 ready for a fall 2025 move in. This spacious 1.5 story plan offers all the sought after features you are searching for, including a main f
RoofComposition
Security FeaturesSmoke Detector(s)
SewerPublic Sewer
Standard StatusPending
StatusPending
Subdivision NameCENTURY FARMS
Exterior for 12303 W 170th Terrace
Builder ModelMaplewood III
Lot FeaturesCity Limits, Corner Lot, Sprinklers In Front
Lot Size Area12618
Other Room FeaturesBalcony/Loft, Den/Study, Entry, Great Room, Main Floor BR, Main Floor Master, Office
Parking FeaturesAttached, Garage Faces Front
Road ResponsibilityPublic Maintenance
Road Surface TypePaved
Water SourcePublic
Additional Details
Price History
Schools
High School
Blue Valley Southwest High School
Middle School
Aubry Bend Middle School
Elementary School
Aspen Grove Elementary School

Irene Stager
Realtor


 Beds • 7
Beds • 7 Full/Half Baths • 4 / 1
Full/Half Baths • 4 / 1 SQFT • 5,011
SQFT • 5,011 Garage • 3
Garage • 3