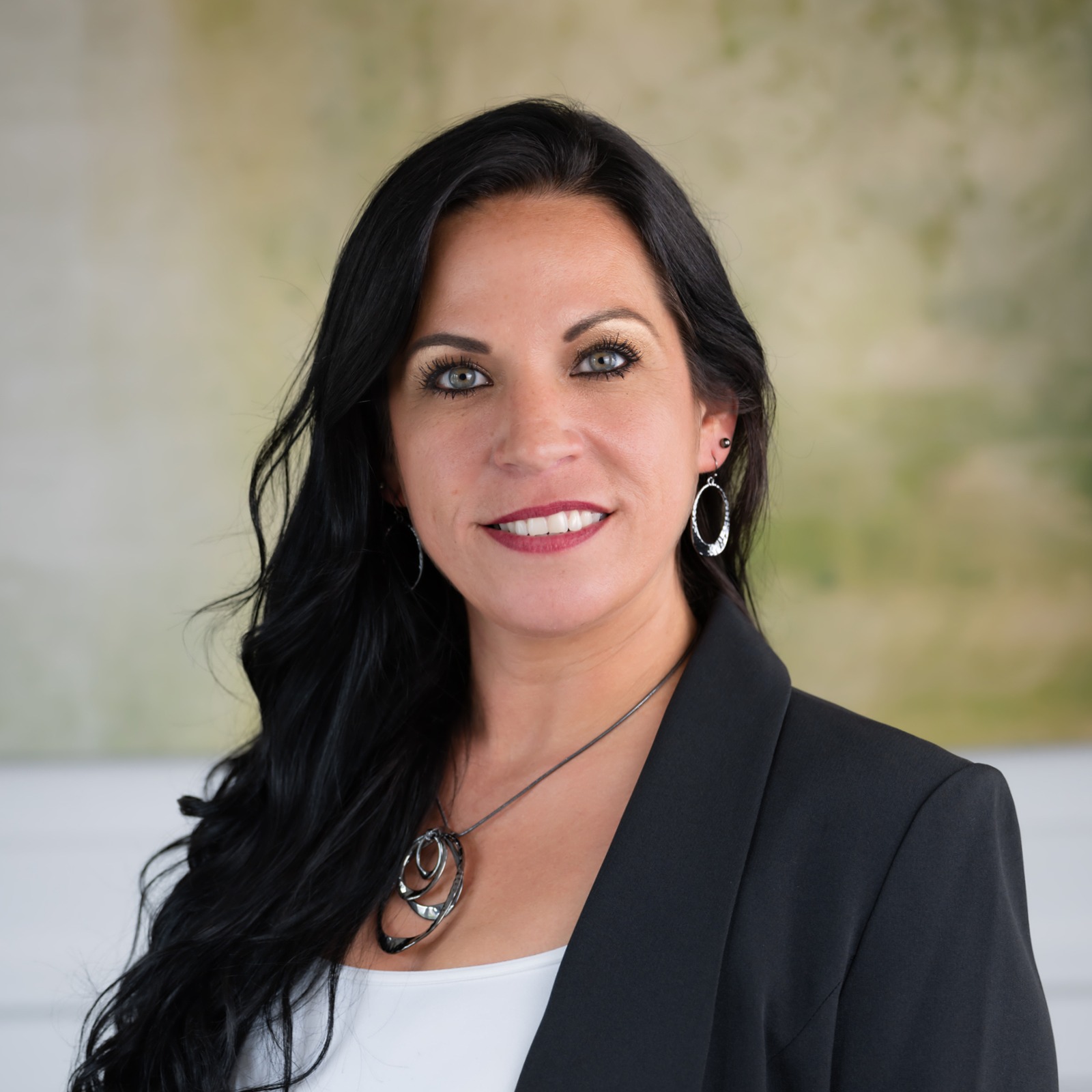Blackstone, VA 23824 407 Tunstall Avenue
$165,000
Pending



24 more

























Presented By: Anita Williamson with James River Realty Group LLC.
Home Details
Welcome home to this charming, move-in ready rancher in the heart of Blackstone! Offering 1,040 sq ft of comfortable living space, this 3-bedroom, 1.5-bath home has been beautifully refreshed from top to bottom. Step inside to find fresh paint throughout and easy-care LVP flooring in the main living areas, with brand-new carpet in all bedrooms for added comfort.
The kitchen features warm wood cabinetry, stainless steel appliances, a new light fixture, and a convenient island with an eat-in area—perfect for everyday meals or entertaining. Just around the corner, you’ll find a handy pantry closet for extra storage.
The primary bedroom includes a private half bath, while the hall bath shines with a new vanity and updated lighting. The laundry area is conveniently tucked behind bi-fold doors, keeping everything neat and accessible.
Additional updates include a new heat pump and central AC system, plus new refrigerator, stove, dishwasher, washer, and dryer—everything you need for a smooth move-in. Outside, you’ll also find an attached storage closet at the back of the home, offering extra space for tools, outdoor gear, or seasonal items.
With its modern updates, cozy layout, and location in the quaint town of Blackstone, close to Fort Barfoot, this home offers the perfect blend of comfort, convenience, and small-town charm.
Presented By: Anita Williamson with James River Realty Group LLC.
Interior Features for 407 Tunstall Avenue
Bedrooms
Total Bedrooms3
Bathrooms
Half Baths1
Total Baths2
Other Interior Features
LivingAreaSourceAssessor
Air Conditioning Y/NYes
BasementCrawl Space
Basement (Y/N)No
Below Grade Finished Area0
Fireplace Y/NNo
FlooringCarpet, Vinyl
Heating Y/NYes
Laundry FeaturesWasher Hookup, Dryer Hookup
Total Fireplaces
Total Stories1
Other Rooms
General for 407 Tunstall Avenue
AppliancesDryer, Dishwasher, Electric Cooking, Electric Water Heater, Oven, Refrigerator, Range Hood, Smooth Cooktop, Stove, Washer
Architectural StyleRanch
Construction MaterialsDrywall, Frame, Vinyl Siding
CoolingCentral Air
CountyNottoway
Days on Market6
Elementary SchoolBlackstone
Exterior FeaturesStorage, Shed
Full Baths1
Garage Y/NNo
HeatingElectric, Heat Pump
High SchoolNottoway
Interior FeaturesCeiling Fan(s), Eat-in Kitchen, Kitchen Island, Laminate Counters, Bath in Primary Bedroom, Main Level Primary
LevelsOne
Lot Size UnitsAcres
MLS Area69 - Nottoway
Middle/Junior High SchoolNottoway
New ConstructionNo
Occupancy TypeVacant
Ownership TypeSole Proprietor
Patio/Porch FeaturesStoop
Percent OwnershipIndividuals
Pool FeaturesNone
PossessionClose Of Escrow
Property ConditionResale
Property Sub Type AdditionalSingle Family Residence
Property SubTypeSingle Family Residence
Property TypeResidential
RoofShingle
SewerPublic Sewer
Standard StatusPending
StatusPending
Stories1
Subdivision NameNone
Tax Annual Amount351.84
Tax Assessed Value73300
Tax Lot23
Tax Year2025
TopographyLevel
Total Rooms5
Virtual TourClick here
Waterfront Y/NNo
Year Built1977
Year Built DetailsActual
Exterior for 407 Tunstall Avenue
Door FeaturesStorm Door(s)
FencingNone
Lot FeaturesLevel
Lot Size Acres0.2874
Lot Size Area0.2874
Parking FeaturesNo Garage, Oversized
Water SourcePublic
Additional Details
Price History
Schools
Middle School
Nottoway Middle School
High School
Nottoway High School

Nicole Asbell
Associate


 Beds • 3
Beds • 3 Full/Half Baths • 1 / 1
Full/Half Baths • 1 / 1 SQFT • 1,040
SQFT • 1,040