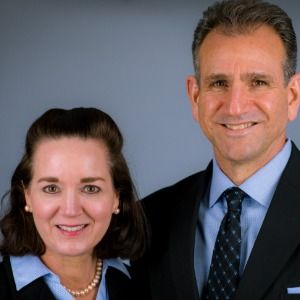Richmond, VA 23222 2008 2nd Avenue
$342,500



28 more





























Presented By: Rodney Chenault with Hometown Realty.
Home Details
WOW!!!! UNBELIEVABLE VALUE in the CLASSIC RICHMOND BEAUTY! With 4 Bedrooms and 2.5 Baths, this home offers almost 2400 sq ft of living space. This GEM was just RENOVATED! BRAND NEW KITCHEN with STAINLESS APPLIANCES, NEW CARPET throughout, UPDATED Bathrooms, NEW ROOF, TWO NEW HVAC UNITS, FRESH PAINT, and much more! The rear yard is fenced and there is OFF-STREET PARKING for two cars just outside the fence. The first level offers a HUGE amount of LIVING SPACE. Upstairs, you will find 4 nice bedrooms and 2 full baths. The Primary Suite is located on the rear of the home with a large walk-in closet and private bath. The laundry area is also located on the second floor. All the bedrooms have great closet space! Whether you want to relax on your back deck or your cozy front porch, this home is perfect for you.
Presented By: Rodney Chenault with Hometown Realty.
Interior Features for 2008 2nd Avenue
Bedrooms
Total Bedrooms4
Bathrooms
Half Baths1
Total Baths3
Other Interior Features
LivingAreaSourceAssessor
Air Conditioning Y/NYes
Basement (Y/N)No
Below Grade Finished Area
FlooringPartially Carpeted
Heating Y/NYes
Total Stories2
General for 2008 2nd Avenue
AppliancesDishwasher, Electric Water Heater, Refrigerator, Stove
Architectural StyleTwo Story
Construction MaterialsFrame, Vinyl Siding
CoolingCentral Air, Heat Pump
CountyRichmond City
Days on Market2
DisclosuresSeller Disclosure
Elementary SchoolOverby-Sheppard
Exterior FeaturesDeck, Porch
Full Baths2
Garage Y/NNo
HeatingElectric, Heat Pump, Zoned
High SchoolJohn Marshall
LevelsTwo
Lot Size UnitsAcres
MLS Area30 - Richmond
Middle/Junior High SchoolHenderson
New ConstructionNo
Occupancy TypeVacant
Ownership TypeSole Proprietor
Patio/Porch FeaturesFront Porch, Deck, Porch
Percent OwnershipIndividuals
Pool FeaturesNone
PossessionClose Of Escrow
Property ConditionResale
Property Sub Type AdditionalSingle Family Residence
Property SubTypeSingle Family Residence
Property TypeResidential
RoofOther
SewerPublic Sewer
Standard StatusActive
StatusActive
Stories2
Subdivision NameChestnut Hills
Tax Annual Amount1932
Tax Assessed Value168000
Tax Lot5
Tax Year2025
Total Rooms7
Waterfront Y/NNo
Year Built1910
Year Built DetailsApproximate
Zoning DescriptionR-6
Exterior for 2008 2nd Avenue
FencingBack Yard, Fenced
Lot Size Acres0.0916
Lot Size Area0.0916
Parking FeaturesOff Street, Oversized
Water SourcePublic
Additional Details
Price History
Schools
Middle School
Henderson Middle School
Elementary School
Overby-Sheppard Elementary School
High School
John Marshall High School

Lisa Joseph
Associate


 Beds • 4
Beds • 4 Full/Half Baths • 2 / 1
Full/Half Baths • 2 / 1 SQFT • 2,381
SQFT • 2,381