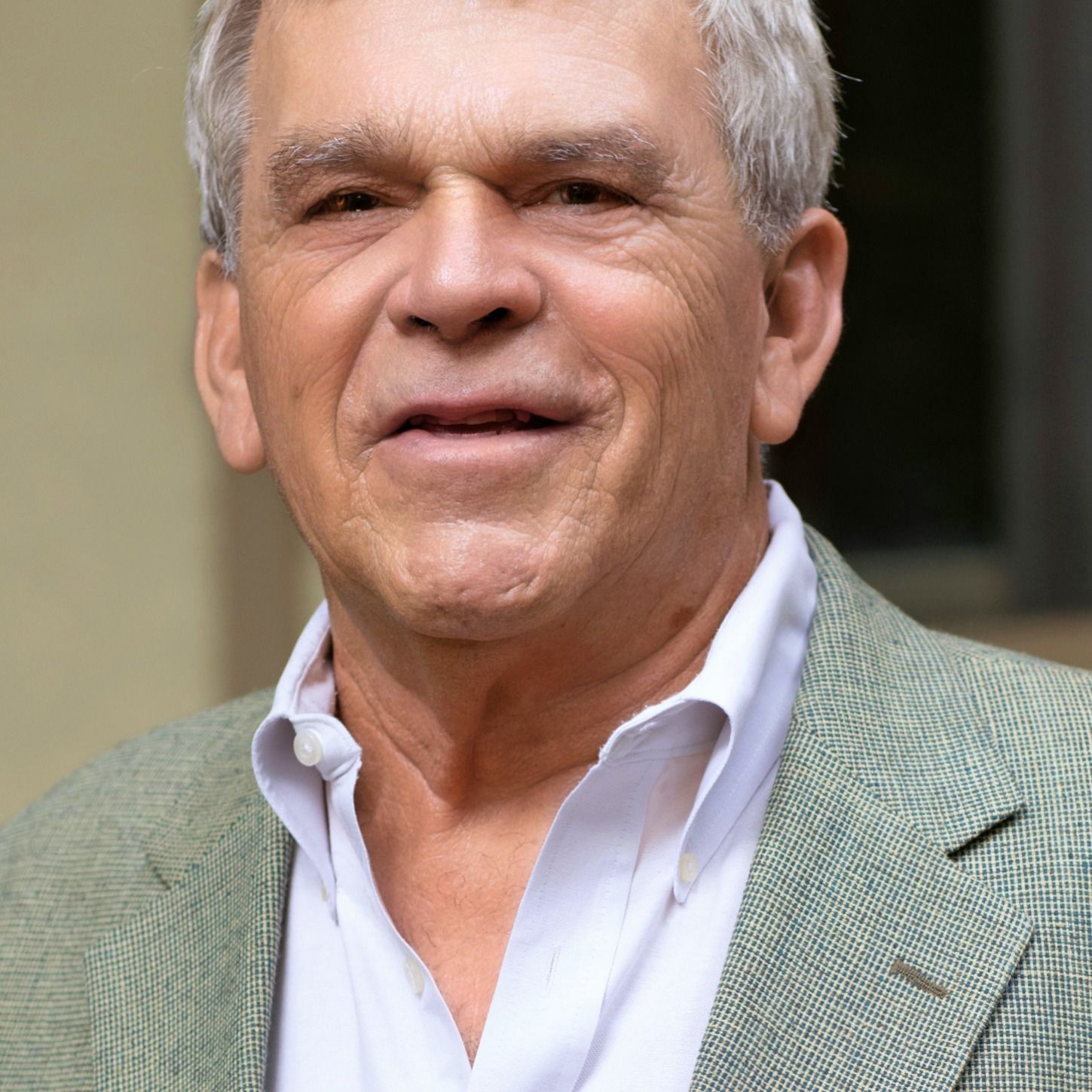Richmond, VA 23227 5915 Laurel Bed Lane A
$330,000
OPEN HOUSE Sun, Nov 09 2025 01:00 PM - 03:00 PM



35 more




































Presented By: James Strum with Long & Foster REALTORS.
Home Details
Welcome to 5915 Laurel Bed Ln Unit #A in Richmond, VA! This 2-bedroom, 2.5-bath, 1,524 sq ft townhome, built in 2020, offers a modern, open-concept layout with 9-foot ceilings on the main level and premium LVP flooring for durability and style. The expansive first floor flows seamlessly from the family room with large windows, custom blinds, and recessed lighting into a sitting/dining area and a chef-ready kitchen featuring white ceiling-height cabinets, upgraded granite countertops, stainless steel appliances including oven, hood, microwave, dishwasher & disposal, pantry storage, and bar seating at the large island. Upstairs, the fully carpeted second floor provides privacy and comfort, including a secondary bedroom with double-door closets and full bath, a secondary living/family area with access to a rear balcony overlooking green space, and a stacked washer/dryer closet. The oversized primary suite boasts two walk-in closets and a luxurious ensuite bathroom with dual vanities, soaking tub, walk-in shower with glass door and tile surround, bench, and water closet. Additional highlights include an attached one-car garage with interior access, energy-efficient all-electric systems with heat pump HVAC and electric water heater, and a low-maintenance lifestyle as part of the well-maintained Lakeside Landing community with HOA-managed lawn care, exterior maintenance, and common areas. Perfectly combining comfort, style, and convenience, this home is move-in ready and ideal for modern living.
Presented By: James Strum with Long & Foster REALTORS.
Interior Features for 5915 Laurel Bed Lane A
Bedrooms
Total Bedrooms2
Bathrooms
Half Baths1
Total Baths3
Other Interior Features
LivingAreaSourceAssessor
Air Conditioning Y/NYes
Basement (Y/N)No
Below Grade Finished Area0
Fireplace Y/NNo
FlooringLaminate, Partially Carpeted, Vinyl
Heating Y/NYes
Laundry FeaturesWasher Hookup, Dryer Hookup
Total Fireplaces
Total Stories2
Window FeaturesScreens
General for 5915 Laurel Bed Lane A
AppliancesBuilt-In Oven, Dishwasher, Exhaust Fan, Electric Cooking, Electric Water Heater, Microwave, Oven, Range Hood
Architectural StyleRow House
Assoc Fee Paid PerMonthly
Community FeaturesCommon Grounds/Area, Home Owners Association
Construction MaterialsBrick Veneer, Frame, Vinyl Siding
CoolingCentral Air, Electric, Zoned
CountyHenrico
Days on Market7
DirectionsFrom 95 take Brock Road North to Harwoods Mill Lane
Elementary SchoolLakeside
Exterior FeaturesDeck, Lighting
Full Baths2
Garage Spaces1
Garage Y/NYes
HOA252
HeatingElectric, Heat Pump, Zoned
High SchoolHermitage
Home Owner AssocYes
Interior FeaturesBreakfast Area, Dining Area, Double Vanity, Eat-in Kitchen, Granite Counters, High Ceilings, Kitchen Island, Bath in Primary Bedroom, Pantry, Recessed Lighting, Walk-In Closet(s)
LevelsTwo
Lot Size UnitsAcres
MLS Area32 - Henrico
Middle/Junior High SchoolMoody
New ConstructionNo
Occupancy TypeOwner
Ownership TypeSole Proprietor
Patio/Porch FeaturesStoop, Deck
Percent OwnershipIndividuals
Pool FeaturesNone
PossessionClose Of Escrow
Property ConditionResale
Property Sub Type AdditionalCondominium
Property SubTypeCondominium
Property TypeResidential
Security FeaturesFire Sprinkler System
SewerPublic Sewer
Standard StatusActive
StatusActive
Stories2
Structure TypeTownhouse
Subdivision NameLakeside Landing
Tax Annual Amount2641.9
Tax Assessed Value318300
Tax Year2025
Total Rooms5
Unit NumberA
Virtual TourClick here
Virtual TourClick here
Waterfront Y/NNo
Year Built2020
Year Built DetailsApproximate
Exterior for 5915 Laurel Bed Lane A
FencingNone
Foundation DetailsSlab
Lot Size Acres2.7927
Lot Size Area2.7927
Parking FeaturesGarage Door Opener, Garage Faces Rear, Garage Faces Side, On Street
Water SourcePublic
Additional Details
Price History
Schools
Elementary School
Lakeside Elementary School
Middle School
Moody Middle School

Warren Jessup
Associate


 Beds • 2
Beds • 2 Full/Half Baths • 2 / 1
Full/Half Baths • 2 / 1 SQFT • 1,524
SQFT • 1,524 Garage • 1
Garage • 1