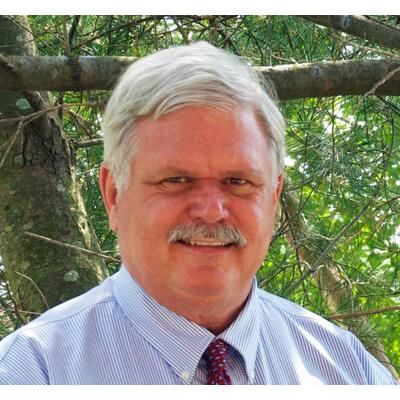Richmond, VA 23222 3317 Florida Avenue
$395,000



22 more























Presented By: Allison Schwalm with Summit Properties RVA.
Home Details
Classic 1915 Foursquare with Modern Kitchen + Backyard Oasis! This beautifully maintained North Brookland Park foursquare perfectly blends Richmond’s historic character with today’s modern amenities. Step inside to discover soaring 10-foot ceilings, transom windows, decorative millwork, elegant mantles, and original hardwood floors—all the timeless details that make this home truly special. Recent updates provide peace of mind, including a new roof with a transferable 50-year warranty, lined gutters, insulated pipes, mini splits, and updated electrical throughout. The kitchen is a true centerpiece, featuring butcher block countertops, a tile backsplash, refreshed cabinetry, modern fixtures, and stainless steel appliances—plus a utility room with washer, dryer, and pantry space. The spacious living and dining rooms offer flexibility for entertaining or everyday living, with plenty of potential to create a cozy lounge, library, or home office. Both full bathrooms (one on each level) have been thoughtfully updated with full tile, newer vanities, mirrors, and fixtures. Upstairs, you’ll find three comfortable bedrooms plus a primary suite with a walk-in closet and private balcony—the perfect spot to enjoy your morning coffee. A bonus attached storage shed adds extra convenience. Outside, enjoy your very own urban homestead complete with a greenhouse, chicken run and coop, paver patio, and established garden beds. The deep lot also offers potential for off-street parking. Located just minutes from downtown and surrounded by neighborhood favorites like Ruby Scoops Ice Cream & Sweets, The Smoky Mug, Slay Burgers, Fuzzy Cactus, and more—this home offers the best of city living with a relaxed, garden-style feel.
Presented By: Allison Schwalm with Summit Properties RVA.
Interior Features for 3317 Florida Avenue
Bedrooms
Total Bedrooms4
Bathrooms
Half Baths0
Total Baths2
Other Interior Features
LivingAreaSourceAssessor
Air Conditioning Y/NYes
BasementCrawl Space
Basement (Y/N)No
Below Grade Finished Area0
Fireplace FeaturesDecorative
Fireplace Y/NYes
FlooringPartially Carpeted, Wood
Heating Y/NYes
Laundry FeaturesWasher Hookup, Dryer Hookup, Stacked
Total Fireplaces2
Total Stories2
General for 3317 Florida Avenue
AppliancesDryer, Dishwasher, Electric Cooking, Electric Water Heater, Disposal, Refrigerator, Washer
Architectural StyleTwo Story
Community FeaturesSidewalks
Construction MaterialsFrame, Vinyl Siding
CoolingCentral Air, Electric
CountyRichmond City
Days on Market18
DirectionsFrom W Laburnum Ave, turn right on Meadowbridge Rd, left on Florida Ave. Home will be on the right.
Elementary SchoolBarack Obama
Exterior FeaturesPorch, Storage, Shed
Full Baths2
Garage Y/NNo
HeatingElectric, Heat Pump
High SchoolJohn Marshall
Interior FeaturesCeiling Fan(s), Dining Area, High Ceilings, Solid Surface Counters, Walk-In Closet(s), Greenhouse Window
LevelsTwo
Lot Size UnitsAcres
MLS Area30 - Richmond
Middle/Junior High SchoolHenderson
New ConstructionNo
Occupancy TypeOwner
Ownership TypeSole Proprietor
Patio/Porch FeaturesRear Porch, Front Porch, Patio, Porch
Percent OwnershipIndividuals
Pool FeaturesNone
PossessionClose Of Escrow
Property ConditionResale
Property Sub Type AdditionalSingle Family Residence
Property SubTypeSingle Family Residence
Property TypeResidential
RoofMetal
SewerPublic Sewer
Standard StatusActive
StatusActive
Stories2
Subdivision NameNorth Highland Park
Tax Annual Amount4272
Tax Assessed Value356000
Tax Lot9
Tax Year2025
Total Rooms7
Virtual TourClick here
Waterfront Y/NNo
Year Built1915
Year Built DetailsApproximate
Zoning DescriptionR-6
Exterior for 3317 Florida Avenue
FencingBack Yard, Fenced
Lot Size Acres0.1125
Lot Size Area0.1125
Parking FeaturesNo Garage
Water SourcePublic
Additional Details
Price History
Schools
Middle School
Henderson Middle School
Elementary School
Barack Obama Elementary School
High School
John Marshall High School

Boyd Smith
Broker Owner


 Beds • 4
Beds • 4 Baths • 2
Baths • 2 SQFT • 1,940
SQFT • 1,940