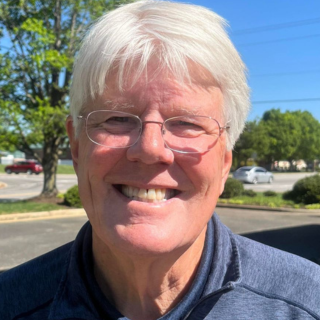Richmond, VA 23225 5804 Riverside Drive
$599,000
Pending



28 more





























Presented By: Heather Vaughan with Boykin Realty LLC.
Home Details
Nestled in the desirable Westover Hills West, this spacious and stylish rancher masterfully blends charm with modern functionality. Offering the ease of single-level living in the city, this meticulously maintained brick home is a true gem, complete with a full walk-out basement and a detached two-car garage.
The main floor welcomes you with a foyer that leads into a beautifully remodeled, open-concept living area. Here, the kitchen shines with stunning custom cabinetry, seamlessly flowing into the dining and living spaces. This level is completed by three bedrooms, each with walk-in closets, and two full bathrooms.
The walk-out basement significantly expands your living space, featuring a large family/recreation room, a convenient fourth bedroom, a half bath, and a laundry room. Step outside to your private, fenced backyard where a patio awaits, perfect for entertaining, with access to the two-car garage and a tool shed.
Embrace an active lifestyle just moments from your doorstep! This prime location offers quick access to the James River Park System for biking and kayaking, downtown, and all major Richmond highways.
Recent Updates Include: New A/C (2019), New Roof (2016), Full Kitchen & Living Area Remodel (2018), New Basement Flooring (2025)
Presented By: Heather Vaughan with Boykin Realty LLC.
Interior Features for 5804 Riverside Drive
Bedrooms
Total Bedrooms4
Bathrooms
Half Baths1
Total Baths3
Other Interior Features
LivingAreaSourceAppraiser
Air Conditioning Y/NYes
BasementWalk-Out Access
Basement (Y/N)Yes
Below Grade Finished Area400
Fireplace FeaturesGas
Fireplace Y/NYes
FlooringPartially Carpeted, Vinyl, Wood
Heating Y/NYes
Total Fireplaces1
Total Stories1
Other Rooms
General for 5804 Riverside Drive
AppliancesDryer, Dishwasher, Electric Water Heater, Disposal, Ice Maker, Microwave, Refrigerator, Range Hood, Smooth Cooktop, Stove, Washer
Architectural StyleRanch
Attached Garage No
Construction MaterialsBrick, Drywall, Frame
CoolingCentral Air, Electric
CountyRichmond City
Days on Market7
Elementary SchoolWestover Hills
Exterior FeaturesStorage, Shed, Paved Driveway
Full Baths2
Garage Spaces2
Garage Y/NYes
HeatingElectric
High SchoolHuguenot
Interior FeaturesBedroom on Main Level, Ceiling Fan(s), Dining Area, Separate/Formal Dining Room, Fireplace, Granite Counters, Cable TV
LevelsOne
Lot Size UnitsAcres
MLS Area60 - Richmond
Middle/Junior High SchoolLucille Brown
New ConstructionNo
Occupancy TypeVacant
Other StructuresGarage(s)
Ownership TypeSole Proprietor
Patio/Porch FeaturesFront Porch
Percent OwnershipIndividuals
Pool FeaturesNone
PossessionClose Of Escrow
Property ConditionResale
Property Sub Type AdditionalSingle Family Residence
Property SubTypeSingle Family Residence
Property TypeResidential
RoofAsphalt
SewerPublic Sewer
Standard StatusPending
StatusPending
Stories1
Subdivision NameWestover Hills West
Tax Annual Amount5400
Tax Assessed Value450000
Tax Year2025
Total Rooms8
Virtual TourClick here
Waterfront Y/NNo
Year Built1964
Year Built DetailsActual
Zoning DescriptionR-3
Exterior for 5804 Riverside Drive
FencingBack Yard, Fenced
Lot Size Acres0.4
Lot Size Area0.4
Parking FeaturesDriveway, Detached, Garage, Paved
Water SourcePublic
Additional Details
Price History
Schools
Middle School
Lucille Brown Middle School
Elementary School
Westover Hills Elementary School

Douglas Showalter
Associate


 Beds • 4
Beds • 4 Full/Half Baths • 2 / 1
Full/Half Baths • 2 / 1 SQFT • 2,164
SQFT • 2,164 Garage • 2
Garage • 2