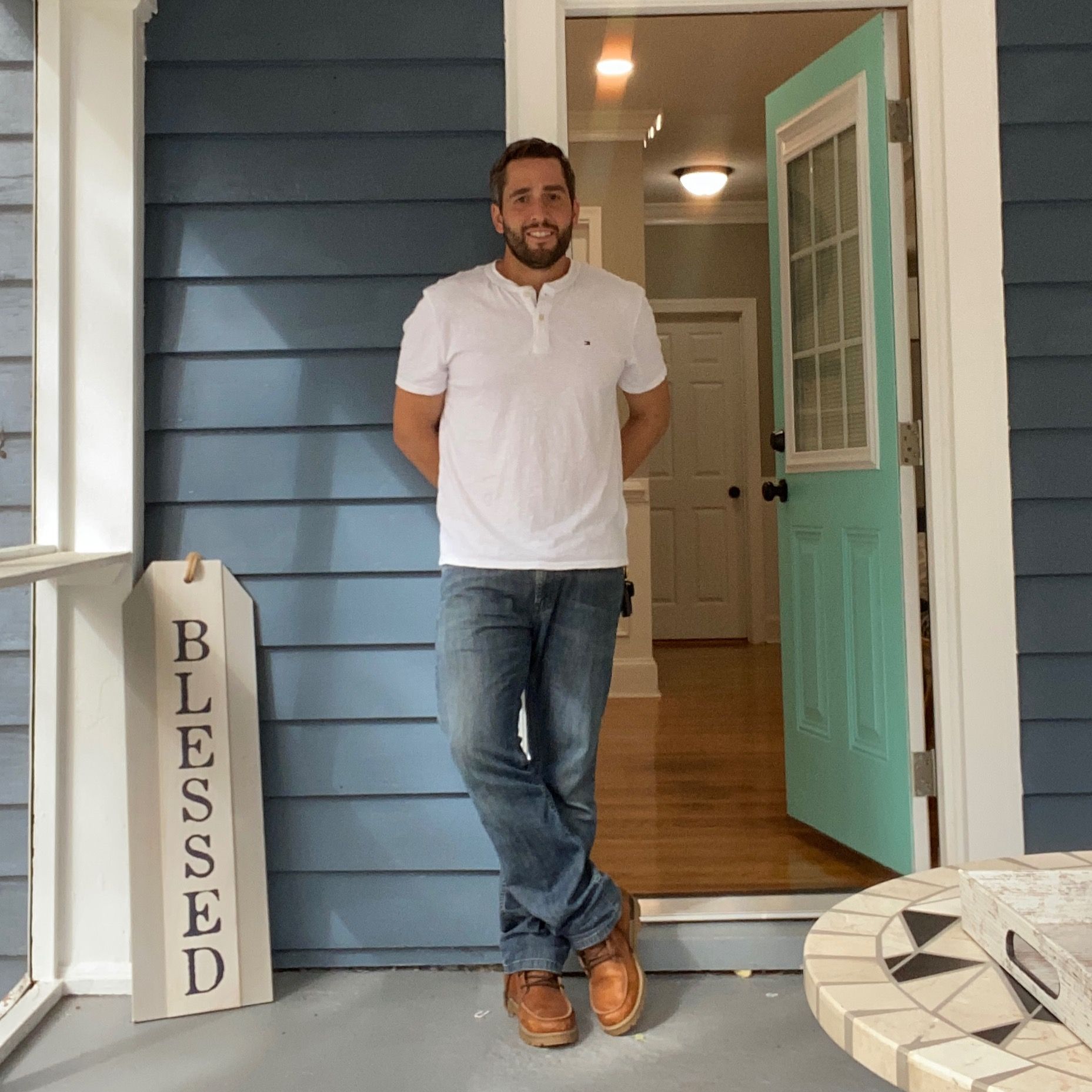Ashland, VA 23005 14506 Riverside Drive
$999,000
Pending



40 more









































Presented By: Chick Utley with Weichert Home Run Realty.
Home Details
Don't believe the pictures or the video! Come out and see this Executive Mansion for yourself. Located in the River Run section of County Club Hills, you will be impressed as you arrive at 14506 Riverside Drive. When you enter the foyer, you are immediately impressed with the elegance, the detail, the grandeur of this exceptional property. Unsurpassed craftsmanship shows in the triple crown moldings, the arched ceiling mural, the backlit tray ceilings. The elegant usage of imported tile, of granite and marble throughout the home testifies to a commitment for the very best. Artistic lighting, exceptional attention to details. Professional grade kitchen/appliances. Spacious dressing rooms, which includes a first floor Primary Bedroom Suite that is truly a "suite" of bedroom, fantastic tee-to-green views of multiple holes of the golf course make up this exceptional property. You will feel like you are living at a resort, every day of the year.
But none of this elegance and refinement has come at the cost of "skimping" on the systems that make this home simple, and affordable, to operate. Energy efficiency has been built into this home - not added as an afterthought.
So while we did our very best to provide pictures and videos to show you this fantastic home, I urge you to come and experience it yourself. Feel the quality. Stand in the kitchen and envision that fantastic Holiday Dinner being prepared. Imagine guests and family gathering around in the Family Room. Or on the screened in Porch/patio in the back watching the golfers in the summer. A visit to 14506 Riverside Drive is the ONLY way you will see what a great decision it would be for you make this home YOURS today.
Presented By: Chick Utley with Weichert Home Run Realty.
Interior Features for 14506 Riverside Drive
Bedrooms
Total Bedrooms7
Bathrooms
Half Baths1
Total Baths5
Other Interior Features
LivingAreaSourceAssessor
Air Conditioning Y/NYes
BasementCrawl Space
Basement (Y/N)No
Below Grade Finished Area0
Fireplace FeaturesGas, Stone
Fireplace Y/NYes
FlooringMarble, Partially Carpeted, Tile, Wood
Heating Y/NYes
Laundry FeaturesWasher Hookup, Dryer Hookup
Total Fireplaces2
Total Stories2
Window FeaturesPalladian Window(s), Screens, Thermal Windows, Window Treatments
Other Rooms
General for 14506 Riverside Drive
AppliancesDouble Oven, Dishwasher, Gas Cooking, Disposal, Microwave, Propane Water Heater, Refrigerator, Water Softener, ENERGY STAR Qualified Appliances
Architectural StyleCustom, Two Story
Assoc Fee Paid PerAnnually
Association AmenitiesLandscaping
Attached Garage Yes
Community FeaturesClubhouse, Community Pool, Golf, Lake, Pond, Pool, Putting Green, Tennis Court(s)
Construction MaterialsBrick, Drywall
CoolingElectric, Heat Pump, Zoned
CountyHanover
Days on Market6
Elementary SchoolAshland
Energy EfficientAppliances
Expected Active Date 2025-10-12
Exterior FeaturesSprinkler/Irrigation, Paved Driveway
Full Baths4
Garage Spaces3
Garage Y/NYes
HOA100
HeatingElectric, Heat Pump, Propane, Zoned
High SchoolPatrick Henry
Home Owner AssocYes
Interior FeaturesBookcases, Built-in Features, Bedroom on Main Level, Tray Ceiling(s), Ceiling Fan(s), Dining Area, Separate/Formal Dining Room, Double Vanity, Eat-in Kitchen, Granite Counters, Garden Tub/Roman Tub, High Ceilings, Jetted Tub, Kitchen Island, Bath in Primary Bedroom, Multiple Primary Suites, Pantry, Recessed Lighting, Walk-In Closet(s), Window Treatments, Central Vacuum
LevelsTwo
Lot Size UnitsAcres
MLS Area36 - Hanover
Middle/Junior High SchoolLiberty
New ConstructionNo
Occupancy TypeOwner
Ownership TypeSole Proprietor
Patio/Porch FeaturesRear Porch, Patio, Screened
Percent OwnershipIndividuals
Pool FeaturesNone, Community
PossessionClose Of Escrow
Property ConditionResale
Property Sub Type AdditionalSingle Family Residence
Property SubTypeSingle Family Residence
Property TypeResidential
Security FeaturesSmoke Detector(s)
SewerPublic Sewer
Standard StatusPending
StatusPending
Stories2
Subdivision NameCountry Club Hills
Tax Annual Amount3551.85
Tax Assessed Value877000
Tax Lot15
Tax Year2025
Total Rooms11
ViewGolf Course
View Y/NYes
Virtual TourClick here
Waterfront Y/NNo
Year Built2005
Year Built DetailsActual
Zoning DescriptionR1
Exterior for 14506 Riverside Drive
Door FeaturesInsulated Doors
FencingBack Yard, Fenced, Wrought Iron
Frontage TypeGolf Course
Lot FeaturesLandscaped, On Golf Course
Lot Size Acres0.78
Lot Size Area0.78
Other EquipmentGenerator
Parking FeaturesAttached, Direct Access, Driveway, Garage, Garage Door Opener, Off Street, Oversized, Paved, Garage Faces Rear, Garage Faces Side, Storage
Water SourcePublic
Additional Details
Price History
Schools
Middle School
Liberty Middle School
High School
Patrick Henry High School
Elementary School
Ashland Elementary School

Christian Toro
Associate


 Beds • 7
Beds • 7 Full/Half Baths • 4 / 1
Full/Half Baths • 4 / 1 SQFT • 4,967
SQFT • 4,967 Garage • 3
Garage • 3