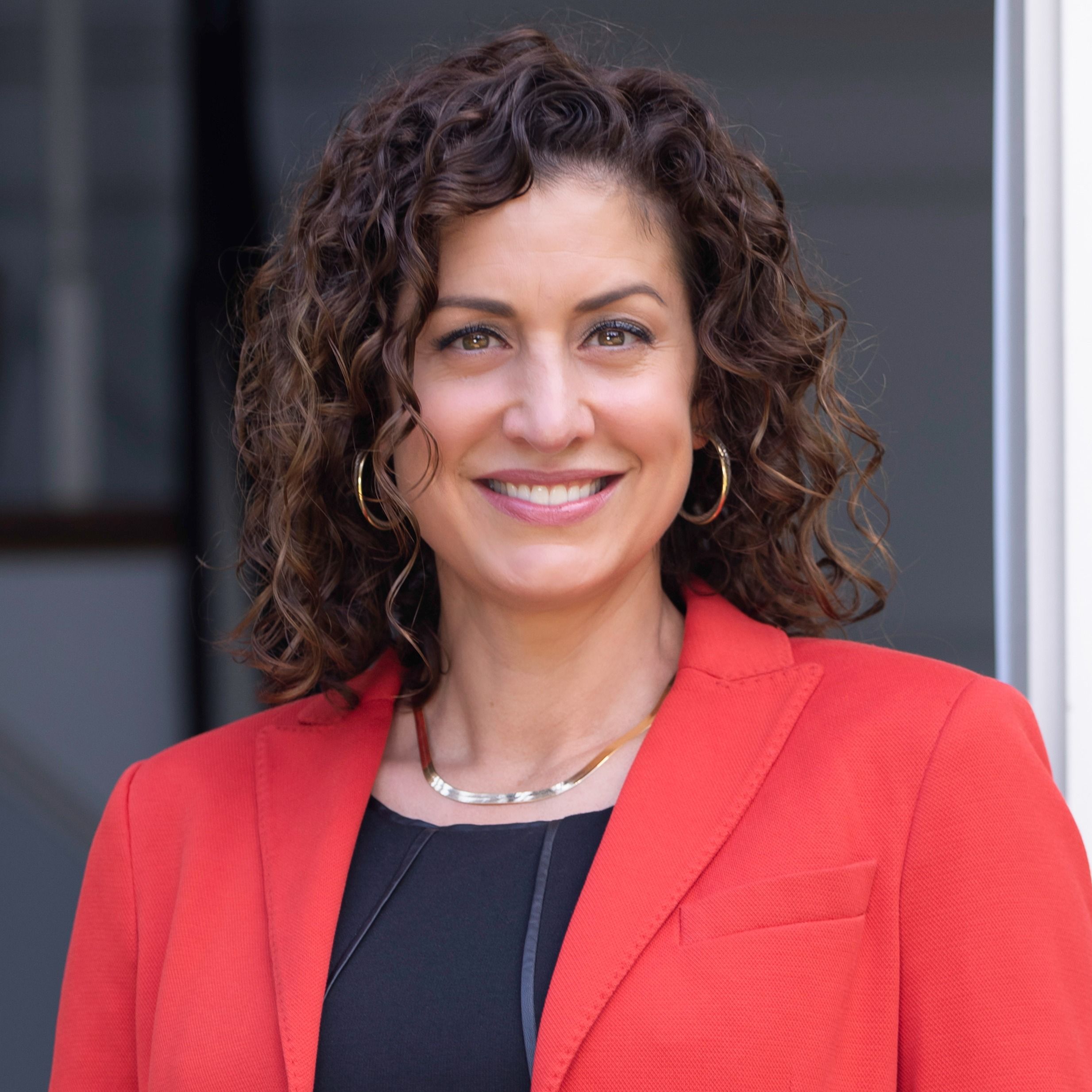Richmond, VA 23226 1008 Bevridge Road
$785,000
OPEN HOUSE Sat, Nov 08 2025 12:00 PM - 02:00 PM



38 more







































Presented By: Cabell Childress with Long & Foster REALTORS.
Home Details
Welcome to 1008 Bevridge Road, a beautifully reimagined 1952 Colonial in the heart of Pine Ridge!—where curb appeal, charm and thoughtful modern upgrades meet at every turn! This 4-bedroom, 2.5-bath gem has been lovingly renovated inside and out, offering peace of mind with brand-new mechanicals, roof, windows, ductwork, irrigation, and so much more!
Enter to gleaming refinished hardwoods, fresh paint, and an airy flow filled with natural light. The living room features a cozy gas fireplace and opens to the screened porch—perfect for morning coffee or evening unwinding! The dining room shines with new recessed lighting and effortless connects to the kitchen and living room. A first-floor primary suite with private deck access provides comfort and convenience, while the renovated baths bring a crisp, modern touch.
Upstairs, three additional bedrooms share beautifully refinished hardwoods and abundant storage. The basement, freshly painted with new paneling and lighting, offers flexible living space plus walk-out access!
The exterior is a true showpiece—new 20x15 deck with steel railing, rebuilt pond with waterfall, fresh landscaping, irrigation, privacy fencing with lighting, and charming new awnings. Whether entertaining on the deck, relaxing by the pond, or enjoying the spacious fenced yard, this home was designed to delight!!
With over $200K+ in improvements—including four new heat pumps, new sewer line, and underground drainage system—this home is as worry-free as it is beautiful. Just minutes from top Henrico schools, Libbie & Grove shops, and the best of Richmond’s West End, 1008 Bevridge Road is move-in ready and waiting to welcome you home!
Presented By: Cabell Childress with Long & Foster REALTORS.
Interior Features for 1008 Bevridge Road
Bedrooms
Total Bedrooms4
Bathrooms
Half Baths1
Total Baths3
Other Interior Features
LivingAreaSourceAssessor
Air Conditioning Y/NYes
BasementFull, Partially Finished, Walk-Out Access
Basement (Y/N)Yes
Below Grade Finished Area0
Fireplace FeaturesGas
Fireplace Y/NYes
FlooringWood
Heating Y/NYes
Total Fireplaces1
Total Stories2
Window FeaturesScreens
General for 1008 Bevridge Road
AppliancesDishwasher, Gas Cooking, Microwave, Oven, Refrigerator
Architectural StyleColonial, Two Story
Construction MaterialsBrick, Block, Concrete
CoolingCentral Air
CountyHenrico
Days on Market39
DirectionsFollow GPS
Elementary SchoolCrestview
Exterior FeaturesDeck, Sprinkler/Irrigation, Lighting, Porch, Paved Driveway
Full Baths2
Garage Y/NNo
HeatingElectric, Heat Pump
High SchoolFreeman
Interior FeaturesBookcases, Built-in Features, Bedroom on Main Level, Ceiling Fan(s), Dining Area, Fireplace, Bath in Primary Bedroom, Main Level Primary, Recessed Lighting, Solid Surface Counters
LevelsTwo
Lot Size UnitsAcres
MLS Area22 - Henrico
Middle/Junior High SchoolTuckahoe
New ConstructionNo
Occupancy TypeVacant
Ownership TypeSole Proprietor
Patio/Porch FeaturesRear Porch, Side Porch, Deck, Porch
Percent OwnershipIndividuals
Pool FeaturesNone
PossessionClose Of Escrow
Property ConditionResale
Property Sub Type AdditionalSingle Family Residence
Property SubTypeSingle Family Residence
Property TypeResidential
RoofComposition, Shingle
SewerPublic Sewer
Standard StatusActive
StatusActive
Stories2
Subdivision NamePine Ridge
Tax Annual Amount3606.36
Tax Assessed Value434500
Tax Year2025
Total Rooms7
Virtual TourClick here
Waterfront Y/NNo
Year Built1952
Year Built DetailsActual
Zoning DescriptionR3
Exterior for 1008 Bevridge Road
Door FeaturesSliding Doors
FencingBack Yard, Fenced, Partial, Privacy
Lot Size Acres0.305
Lot Size Area0.305
Parking FeaturesDriveway, Paved
Water SourcePublic
Additional Details
Price History
Schools
Middle School
Tuckahoe Middle School
Elementary School
Crestview Elementary School
High School
Freeman High School

Amy Verdi
Associate


 Beds • 4
Beds • 4 Full/Half Baths • 2 / 1
Full/Half Baths • 2 / 1 SQFT • 1,680
SQFT • 1,680