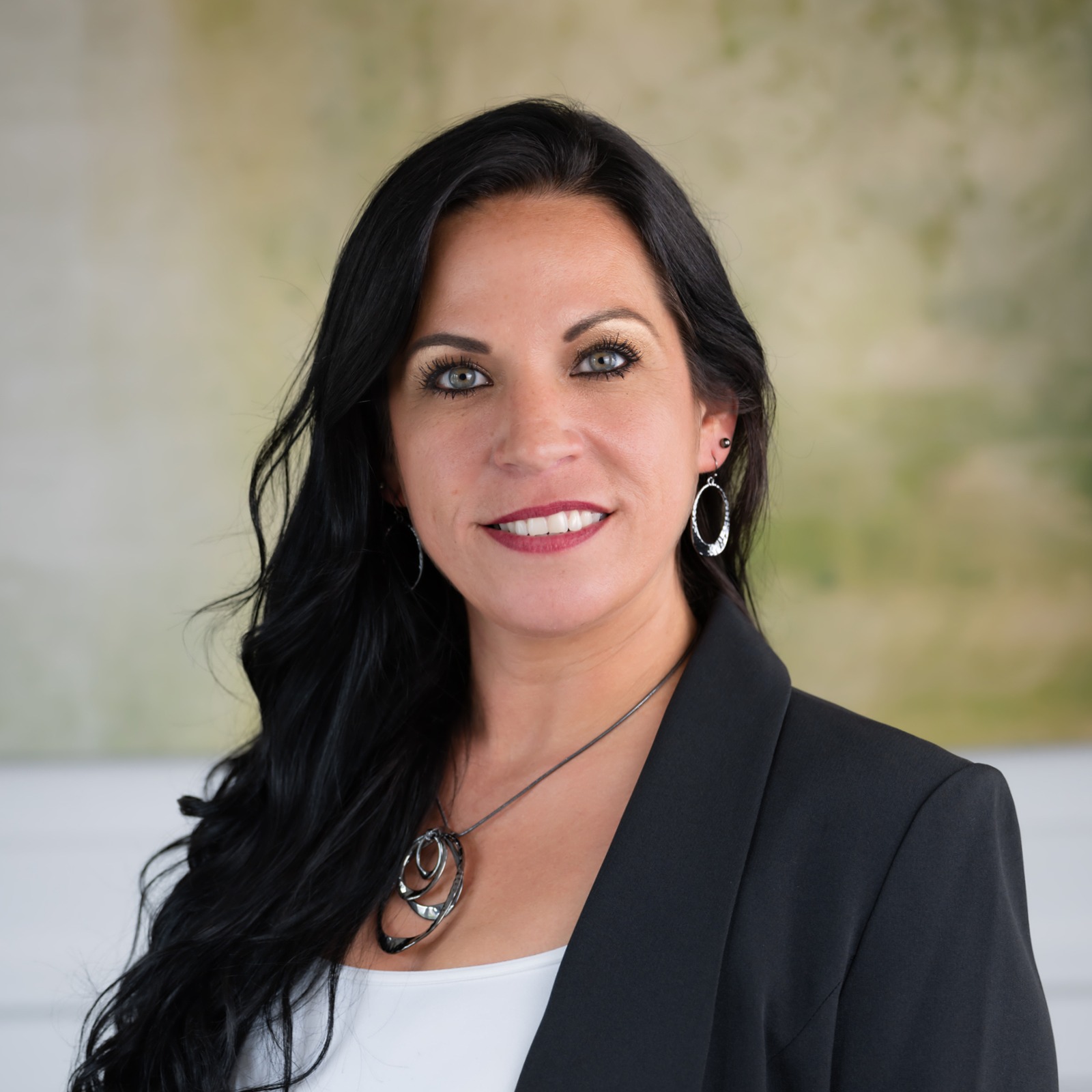Williamsburg, VA 23185 1190 Richwine Drive
$289,500
Pending



24 more

























Presented By: John O'Reilly with BHG Base Camp.
Home Details
Step into comfort and style at this thoughtfully renovated 4-bedroom, 1-bath ranch in the heart of Yorktown. From the moment you arrive, you’ll notice the care poured into every detail. Enjoy peace of mind with a brand-new roof, new high-efficiency HVAC, new windows, LVP flooring & fresh paint that flows throughout, freshly graveled driveway, new garage door, new privacy fencing added to the carport and newly updated and painted back deck. Inside, the completely reimagined Kitchen—complete with new custom cabinetry, new granite countertops, gas cooking, a new farmhouse sink and stainless steel appliances truly impress. Just off the Kitchen you’ll find a Flex Space- perfect for an office, playroom, extra living etc! The fully updated Bathroom is sleek and functional, conveniently located next to 3 Bedrooms. The private Primary Bedroom features dual closets. Outside you can relax under the covered back deck, host gatherings in the fully fenced yard, or tinker in the detached garage/workshop with its own separate electric panel. A large attached carport adds extra convenience. Surrounded by mature trees, this home offers the perfect blend of privacy, charm, and modern upgrades—don’t wait to make it yours!
Presented By: John O'Reilly with BHG Base Camp.
Interior Features for 1190 Richwine Drive
Bedrooms
Total Bedrooms4
Bathrooms
Half Baths0
Total Baths1
Other Interior Features
LivingAreaSourceAssessor
Air Conditioning Y/NYes
BasementCrawl Space
Basement (Y/N)No
Below Grade Finished Area
FlooringVinyl
Heating Y/NYes
Total Stories1
Other Rooms
General for 1190 Richwine Drive
AppliancesDishwasher, Gas Cooking, Gas Water Heater, Microwave, Oven, Refrigerator, Tankless Water Heater
Architectural StyleRanch
Attached Garage No
Carport Y/NYes
Construction MaterialsVinyl Siding, Wood Siding
CoolingCentral Air
CountyYork
Days on Market30
DisclosuresSeller Disclosure
Elementary SchoolMagruder
Full Baths1
Garage Spaces1
Garage Y/NYes
HeatingElectric, Heat Pump
High SchoolBruton
LevelsOne
Lot Size UnitsAcres
MLS Area122 - York
Middle/Junior High SchoolQueens Lake
New ConstructionNo
Occupancy TypeVacant
Ownership TypeSole Proprietor
Percent OwnershipIndividuals
Pool FeaturesNone
PossessionClose Of Escrow
Property ConditionResale
Property Sub Type AdditionalSingle Family Residence
Property SubTypeSingle Family Residence
Property TypeResidential
RoofComposition, Shingle
Security FeaturesSmoke Detector(s)
SewerCommunity/Coop Sewer
Standard StatusPending
StatusPending
Stories1
Subdivision NameYork Terrace
Tax Annual Amount1816.7
Tax Assessed Value245500
Tax Lot6
Tax Year2024
Total Rooms8
Waterfront Y/NNo
Year Built1960
Year Built DetailsActual
Zoning DescriptionR13
Exterior for 1190 Richwine Drive
Lot Size Acres0.26
Lot Size Area0.26
Parking FeaturesCarport, Detached, Garage
Water SourcePublic
Additional Details
Price History
Schools
High School
Bruton High School
Middle School
Queens Lake Middle School
Elementary School
Magruder Elementary School

Nicole Asbell
Associate


 Beds • 4
Beds • 4 Baths • 1
Baths • 1 SQFT • 1,441
SQFT • 1,441 Garage • 1
Garage • 1