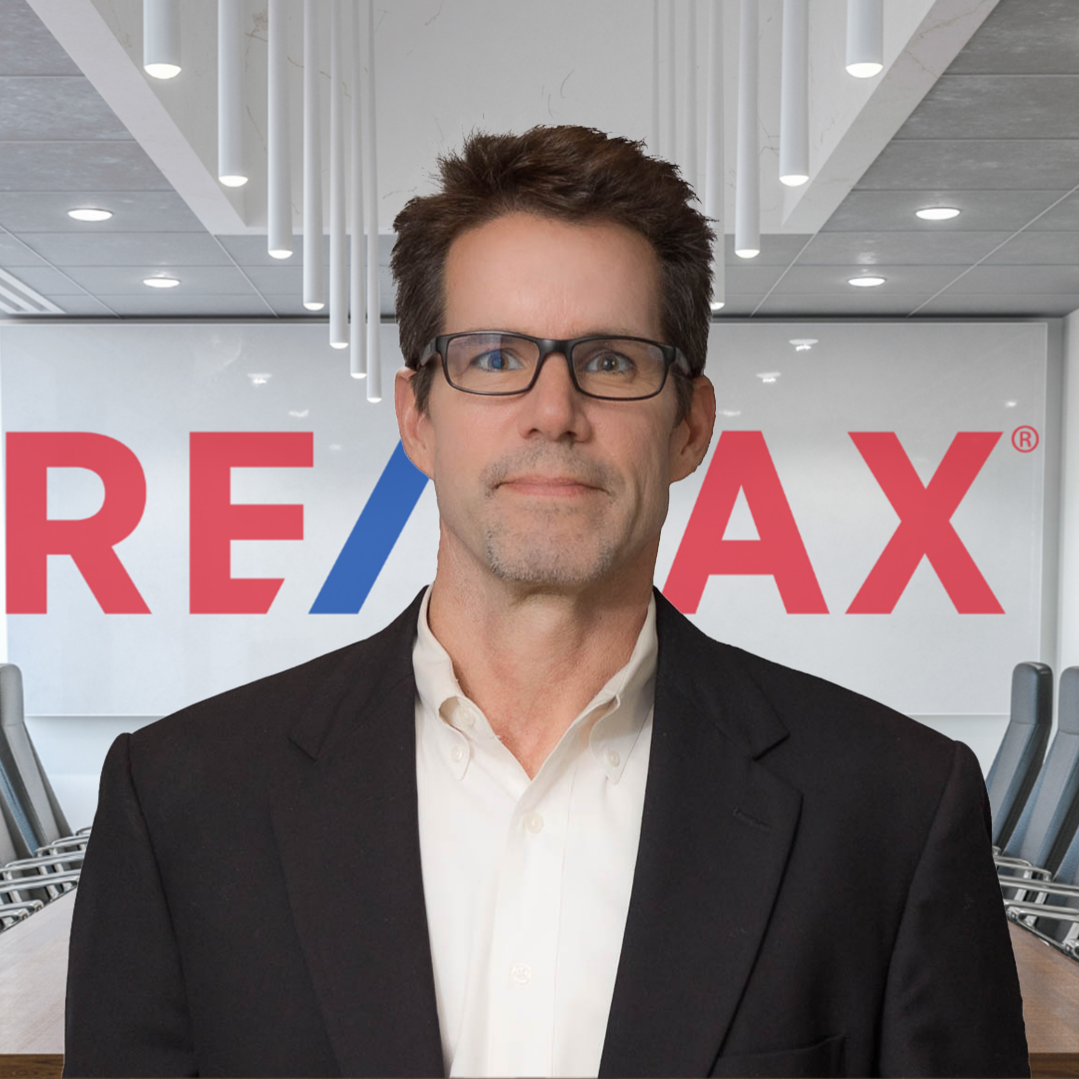Williamsburg, VA 23188 114 Greenway Circle
$469,000
Pending



34 more



































Presented By: Randolph Haufe with Shaheen Ruth Martin & Fonville.
Home Details
Discover this stunning custom-built Cape by renowned builder Michael C. Brown in serene Riverview Plantation, Williamsburg. Featuring a new roof (coming soon), superior brickwork, and high-end interior finishes, this home blends elegance and durability. Enjoy like-new hardwood floors, granite kitchen countertops, stainless steel appliances, a cozy gas fireplace, and two-piece crown molding. The main level boasts 9-foot ceilings, with a vaulted ceiling in the bright sunroom. Nestled on a private 0.47-acre lot with a fully fenced, flat backyard, it’s bordered by the York River, York River State Park, and Camp Peary, offering peaceful living minutes from Williamsburg’s vibrant attractions. The attached two-car garage and freshly painted exterior and interior enhance its pristine condition. Lovingly maintained by its original owner, this Riverview Plantation gem is perfect for those seeking quality and tranquility. EZ Commute to Richmond and military bases and other points in Hampton Roads area. Schedule a viewing today to own this exquisite Williamsburg home!
Presented By: Randolph Haufe with Shaheen Ruth Martin & Fonville.
Interior Features for 114 Greenway Circle
Other Interior Features
LivingAreaSourceAppraiser
BasementCrawl Space
Fireplace FeaturesGas
FlooringWood
Laundry FeaturesWasher Hookup, Dryer Hookup
Window FeaturesWindow Treatments
Other Rooms
General for 114 Greenway Circle
AppliancesDryer, Dishwasher, Electric Water Heater, Microwave, Refrigerator, Stove, Washer
Architectural StyleCape Cod, Two Story
Community FeaturesTennis Court(s)
Construction MaterialsBrick, Drywall, Frame, Vinyl Siding
CoolingCentral Air, Heat Pump, Zoned
CountyJames City
DisclosuresSellers Disclosure Not Available
Elementary SchoolNorge
Exterior FeaturesPaved Driveway
HeatingElectric, Heat Pump, Zoned
High SchoolWarhill
Interior FeaturesCeiling Fan(s), Dining Area, Eat-in Kitchen, Fireplace, Granite Counters, High Ceilings, Bath in Primary Bedroom, Pantry, Recessed Lighting, Walk-In Closet(s), Window Treatments
LevelsTwo
Lot Size UnitsAcres
MLS Area118 - James City Co.
Middle/Junior High SchoolToano
Occupancy TypeOwner
Percent OwnershipEstate
Pool FeaturesNone
PossessionClose Of Escrow
Property ConditionResale
Property Sub Type AdditionalSingle Family Residence
Property SubTypeSingle Family Residence
Property TypeResidential
RoofAsphalt
SewerSeptic Tank
Standard StatusPending
StatusPending
Subdivision NameRiverview Plantation
Tax Lot6
Virtual TourClick here
Waterfront FeaturesWater Access
Year Built DetailsActual
Zoning DescriptionR1
Exterior for 114 Greenway Circle
FencingBack Yard, Fenced, Picket
Lot FeaturesWooded
Parking FeaturesAttached, Driveway, Garage, Paved, Garage Faces Rear, Garage Faces Side
Water SourcePublic
Additional Details
Price History
Schools
High School
Warhill High School
Middle School
Toano Middle School
Elementary School
Norge Elementary School

Weston Estes
REALTOR


 Beds • 3
Beds • 3 Full/Half Baths • 2 / 1
Full/Half Baths • 2 / 1 SQFT • 2,199
SQFT • 2,199 Garage • 2
Garage • 2