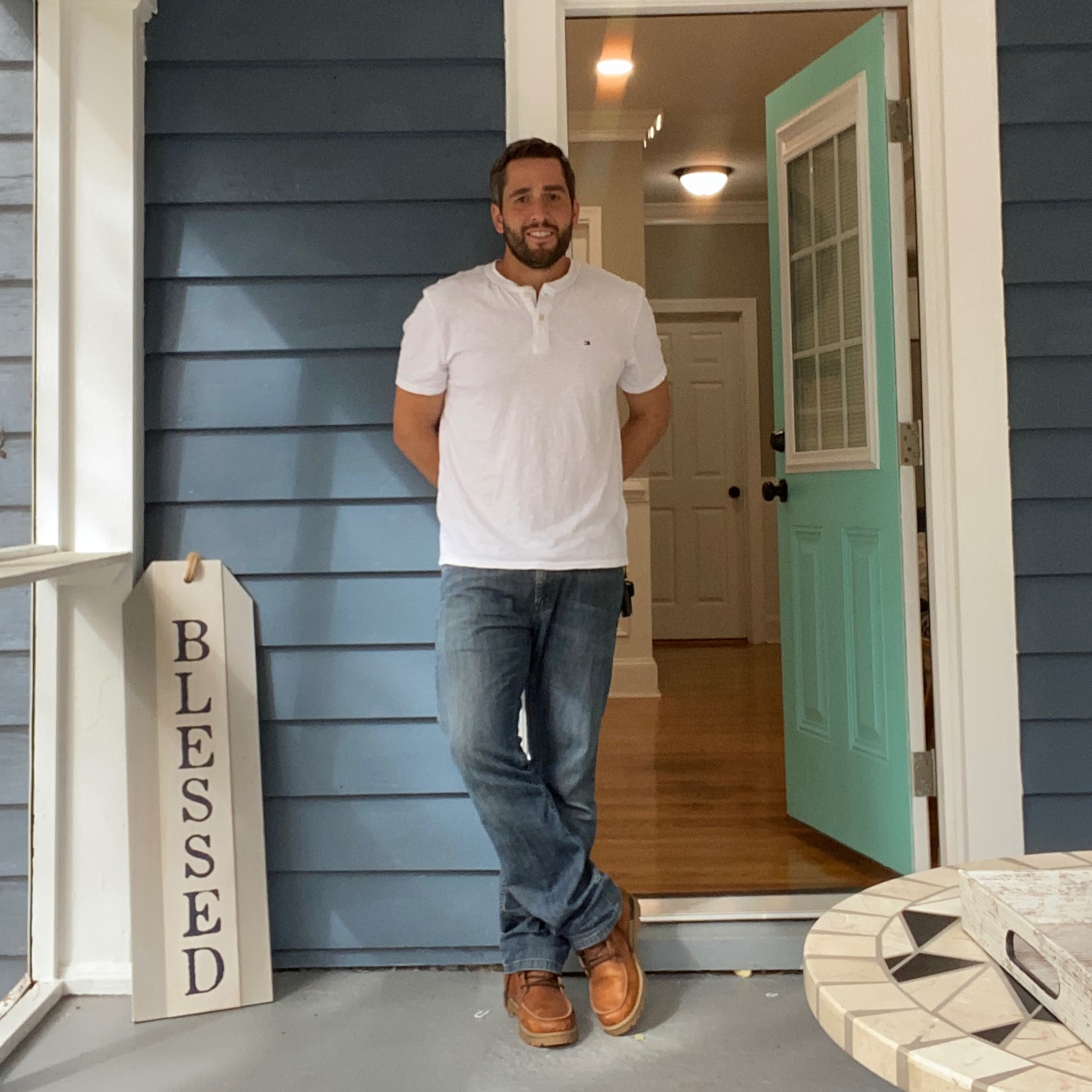Lawrenceville, VA 23868 116 W 6th Avenue
$315,000



39 more








































Presented By: Tara Malone with Real Broker LLC.
Home Details
SELLER OFFERING CLOSING COSTS TO BUYER!!!
WELCOME TO SOUTHERN LIVING CHARM!!
Additional Vacant Lot Next Door to Home Included!!
This Cape Cod home offers everything for the whole family. The two story home was built around 1959 and added on in the 1980's. The 3,162 square foot home, has 3 bedrooms and 3 baths. The home offers a spacious sunroom with slate flooring and a cozy den with stained shiplap walls. This warm room has a fireplace and includes a pool table that conveys with the home. The formal dining room and family room have beautiful hardwood floors and built in book cases surrounding a second fireplace in the family room. End your day by relaxing and enjoying your own bar, with a large entertaining area for hosting all those big games. The elegance and charm of this home from the 1950's can be found throughout the original construction with french doors and the original hardwood floors found in the large hallway. The upstairs bedrooms have all new carpet installed late summer, as well as all new carpet on the stairs leading to the second floor.
The outdoor living space is as beautiful as the inside. The large front porch has plenty of room for rocking chairs as you enjoy those evening sunsets. There is small deck off the rear of the home with Trex decking and vinyl rails along side a beautiful rose garden.
The backyard has a large slate patio with a built-in brick barbecue and plenty of space to enjoy entertaining with family and friends. All the patio furniture is included as well. This home comes with a vacant lot beside the property, giving you all the privacy you could ask for.
The home has a detached workshop that is insulated and has heating and air, allowing for a man cave or work area year round.
The yard is beautifully manicured and landscaped with trees such as magnolia, crepe myrtles, a pecan tree and several red maples trees.
Call today to schedule your tour to see just what "Southern Living" looks like!
Presented By: Tara Malone with Real Broker LLC.
Interior Features for 116 W 6th Avenue
Bedrooms
Total Bedrooms3
Bathrooms
Half Baths0
Total Baths3
Other Interior Features
LivingAreaSourceAppraiser
BasementPartial, Unfinished, Walk-Out Access
Basement (Y/N)Yes
Below Grade Finished Area0
Fireplace FeaturesMasonry
Fireplace Y/NYes
FlooringPartially Carpeted, Slate, Vinyl, Wood
Heating Y/NYes
Laundry FeaturesWasher Hookup, Dryer Hookup
Total Stories2
General for 116 W 6th Avenue
AppliancesDryer, Dishwasher, Electric Cooking, Electric Water Heater, Refrigerator, Trash Compactor, Washer
Architectural StyleCape Cod
Construction MaterialsBrick, Hardboard
CoolingOther
CountyBrunswick
Days on Market63
DirectionsHighway 58 west, right onto South Hicks Street and right onto West 6th Avenue
Elementary SchoolSturgeon
Exterior FeaturesStorage, Shed, Paved Driveway
Full Baths3
Garage Y/NNo
HeatingOil, Radiator(s)
High SchoolBrunswick
Interior FeaturesWet Bar, Bookcases, Built-in Features, Bedroom on Main Level, Ceiling Fan(s), Dining Area, French Door(s)/Atrium Door(s), Fireplace
LevelsTwo
Lot Size UnitsAcres
MLS Area72 - Brunswick
Middle/Junior High SchoolJames S. Russell
New ConstructionNo
Occupancy TypeOwner
Other StructuresShed(s)
Ownership TypeSole Proprietor
Patio/Porch FeaturesFront Porch, Patio, Stoop
Percent OwnershipIndividuals
Pool FeaturesNone
PossessionClose Of Escrow
Property ConditionResale
Property Sub Type AdditionalSingle Family Residence
Property SubTypeSingle Family Residence
Property TypeResidential
RoofShingle
SewerPublic Sewer
Standard StatusActive
StatusActive
Stories2
Subdivision NameNone
Tax Annual Amount855
Tax Assessed Value200000
Tax Year2024
TopographyLevel
Total Rooms5
Waterfront Y/NNo
Year Built1959
Year Built DetailsApproximate
Zoning DescriptionR1
Exterior for 116 W 6th Avenue
Door FeaturesFrench Doors
FencingNone
Lot FeaturesLevel
Lot Size Acres1.56
Lot Size Area1.56
Parking FeaturesDriveway, No Garage, Paved
Water SourcePublic
Additional Details
Price History
Schools
Middle School
James S. Russell Middle School

Christian Toro
Associate


 Beds • 3
Beds • 3 Baths • 3
Baths • 3 SQFT • 3,162
SQFT • 3,162