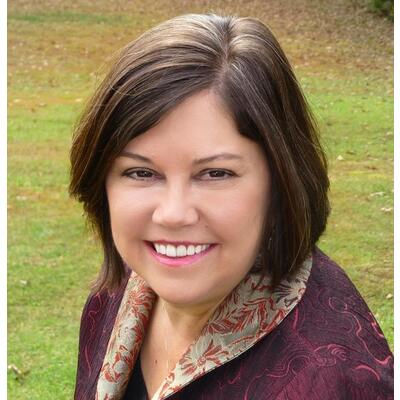Farmville, VA 23901 701 Fourth Avenue
$499,900



23 more
























Presented By: Larry Atkins with State Wide Realty.
Home Details
Welcome to 701 Fourth Ave. on .6 acs in Farmville. This updated rancher offers great curb appeal & thoughtful improvements w replacement windows & new roof ('24). The traditional floor plan features a new full bath ('19), new kitchen & custom marble counters & eat-on bar & pantry ('19), & custom window treatments. Spacious dining rm leads to an exterior grilling & dining experience on brick & wood decks covered by lovely shaded trees. The expansive den boasts 2 masonry fireplaces. 1 w gas logs providing extra warmth for chilly winter evenings. A third masonry fireplace anchors the roomy living rm. Nestled between dining rm & den is a cozy library w shelving for your favorite books or space for those intimate card games. At opposite end of rancher are brs, 1 w built-in cabinets. Basement is treasure trove of additional living space w new flooring & paint ('23), a 4th br, LARGE fam. rm, w backyard access, custom designed off. space, renovated full bath ('23), & tons of storage including utility rm w big cedar closet. Fireplaces selling AS IS. Property priced below assessed value. Also, HVAC & oil heat. 2 adjacent lots available for purchase w home.
Presented By: Larry Atkins with State Wide Realty.
Interior Features for 701 Fourth Avenue
Bedrooms
Total Bedrooms4
Bathrooms
Half Baths1
Total Baths3
Other Interior Features
LivingAreaSourceOwner
Air Conditioning Y/NYes
BasementFull, Partially Finished
Basement (Y/N)Yes
Below Grade Finished Area1496
Fireplace FeaturesGas, Masonry
Fireplace Y/NYes
Heating Y/NYes
Laundry FeaturesWasher Hookup, Dryer Hookup
Total Stories2
General for 701 Fourth Avenue
AppliancesDishwasher, Electric Water Heater, Disposal, Microwave, Refrigerator
Architectural StyleRanch
Carport Y/NYes
Construction MaterialsBrick, Frame
CoolingCentral Air, Heat Pump
CountyPrince Edward
Days on Market3
DirectionsFrom High St (downtown Farmville) turn lft on Second Ave. at the end, turn rt on Hurd St., continuing to stop sign. Turn rt on Fourth Ave. (Ext). House is third on the left at corner of Fourth and Irving Sreets.
DisclosuresOwner Is Listing Agent, Sellers Disclosure Not Available
Elementary SchoolPrince Edward
Exterior FeaturesDeck, Storage, Shed, Paved Driveway
Full Baths2
Garage Y/NNo
HeatingElectric, Heat Pump
High SchoolPrince Edward
Interior FeaturesBookcases, Built-in Features, Bedroom on Main Level, Dining Area, Separate/Formal Dining Room, Eat-in Kitchen, Fireplace, Granite Counters, Main Level Primary, Pantry
LevelsTwo, One
Lot Size UnitsAcres
MLS Area300 - Prince Edward
Middle/Junior High SchoolPrince Edward
New ConstructionNo
Occupancy TypeOwner
Ownership TypeSole Proprietor
Patio/Porch FeaturesPatio, Deck
Percent OwnershipIndividuals
Pool FeaturesNone
PossessionClose Of Escrow
Property ConditionResale
Property Sub Type AdditionalSingle Family Residence
Property SubTypeSingle Family Residence
Property TypeResidential
RoofComposition
SewerPublic Sewer
Standard StatusActive
StatusActive
Stories2
Subdivision NameNone
Tax Annual Amount1816.5
Tax Assessed Value476000
Tax Year2025
Total Rooms11
Waterfront Y/NNo
Year Built1956
Year Built DetailsUnknown
Exterior for 701 Fourth Avenue
FencingPartial
Parking FeaturesCarport, Driveway, Off Street, Paved
Water SourcePublic
Additional Details
Price History
Schools
Elementary School
Prince Edward Elementary School
Middle School
Prince Edward Middle School
High School
Prince Edward High School

Paula Johnson
REALTOR


 Beds • 4
Beds • 4 Full/Half Baths • 2 / 1
Full/Half Baths • 2 / 1 SQFT • 4,004
SQFT • 4,004