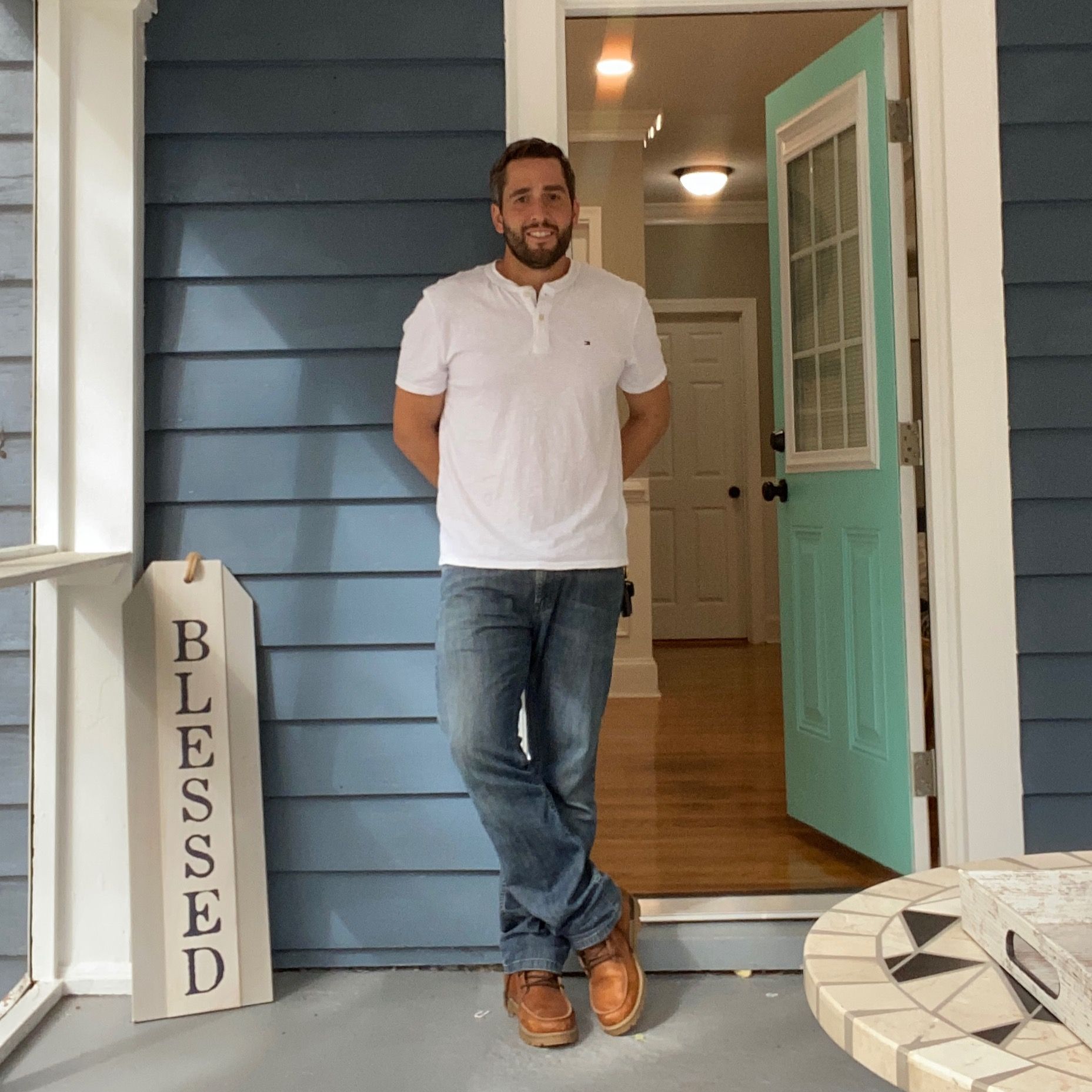Louisa, VA 23117 TBD Buckners Lot 16 Lane
$734,950



33 more


































Presented By: Ryan Sedwick with Hometown Realty.
Home Details
THIS IS A TO BE BUILT HOME! The Glenwood by Vertical Builders offers over 3,545 sqft of elegant and functional living. A welcoming covered porch sets the tone before stepping inside to a flexible main-level layout. The open kitchen features a large island, butler's pantry, and walk-in pantry, flowing seamlessly into the dining area and spacious living room with an optional fireplace. The first-floor primary suite is a private retreat with a spa-like bath, massive walk-in closet, and direct laundry access. A flex room offers versatility as a dining room, office, or optional guest suite. Upstairs, a loft anchors three generously sized bedrooms, each with walk-in-closets, and a thoughtfully designed hall bath. With its blend of comfort, style, and practicality, The Glenwood is ideal for both everyday living and entertaining.
This home can be built in Compass Cove, a charming new water-access community on the private side of Lake Anna where select homesites include a deeded boat slip, making it easy to enjoy boating, fishing, and the best of waterfront living. With convenient access to local dining, shops, and nearby parks, this community offers a vibrant and fulfilling lifestyle.
Photos used represent the Glenwood plan and may include upgraded options that are not included in the advertised price.
Presented By: Ryan Sedwick with Hometown Realty.
Interior Features for TBD Buckners Lot 16 Lane
Bedrooms
Total Bedrooms4
Bathrooms
Half Baths1
Total Baths3
Other Interior Features
LivingAreaSourceBuilder
Air Conditioning Y/NYes
BasementCrawl Space
Basement (Y/N)No
Below Grade Finished Area
FlooringPartially Carpeted, Vinyl
Heating Y/NYes
Laundry FeaturesWasher Hookup, Dryer Hookup
Total Stories2
General for TBD Buckners Lot 16 Lane
AppliancesDishwasher, Electric Water Heater, Microwave, Range
Architectural StyleTwo Story
Assoc Fee Paid PerAnnually
Association Fee IncludesCommon Areas, Road Maintenance
Attached Garage Yes
Community FeaturesBoat Facilities, Common Grounds/Area, Park
Construction MaterialsBrick, Drywall, Frame, HardiPlank Type
CoolingElectric, Zoned
CountyLouisa
Days on Market3
DirectionsFrom I-64, turn onto Cross County Rd (522N), sharp right onto Mica Rd, right onto Fredericks Hall Rd, left onto Johnson Rd, right onto Buckners Ln.
DisclosuresSellers Disclosure Not Available
Elementary SchoolThomas Jefferson
Exterior FeaturesPaved Driveway
Full Baths2
Garage Spaces2
Garage Y/NYes
HOA1000
HeatingElectric, Heat Pump, Zoned
High SchoolLouisa
Home Owner AssocYes
Interior FeaturesButler's Pantry, Breakfast Area, Ceiling Fan(s), Double Vanity, Granite Counters, High Ceilings, Kitchen Island, Loft, Main Level Primary, Pantry, Walk-In Closet(s)
LevelsTwo
Lot Size UnitsAcres
MLS Area38 - Louisa
Middle/Junior High SchoolLouisa
New ConstructionYes
Ownership TypeCorporation
Patio/Porch FeaturesRear Porch, Front Porch
Percent OwnershipCorporate
Pool FeaturesNone
PossessionClose Of Escrow
Property ConditionNew Construction, Under Construction
Property Sub Type AdditionalSingle Family Residence
Property SubTypeSingle Family Residence
Property TypeResidential
RoofComposition, Shingle
SewerSeptic Tank
Standard StatusActive
StatusActive
Stories2
Subdivision NameNone
Tax Annual Amount642
Tax Assessed Value89100
Tax Lot16
Tax Year2025
Total Rooms10
Virtual TourClick here
Waterfront FeaturesBoat Ramp/Lift Access
Waterfront Y/NNo
Year Built2025
Year Built DetailsTo Be Built
Zoning DescriptionR-2
Exterior for TBD Buckners Lot 16 Lane
FencingNone
Lot Size Acres1.273
Lot Size Area1.273
Parking FeaturesAttached, Driveway, Garage, Garage Door Opener, Paved
Water SourceWell
Additional Details
Price History
Schools
Middle School
Louisa Middle School
High School
Louisa High School
Elementary School
Thomas Jefferson Elementary School

Christian Toro
Associate


 Beds • 4
Beds • 4 Full/Half Baths • 2 / 1
Full/Half Baths • 2 / 1 SQFT • 3,545
SQFT • 3,545 Garage • 2
Garage • 2