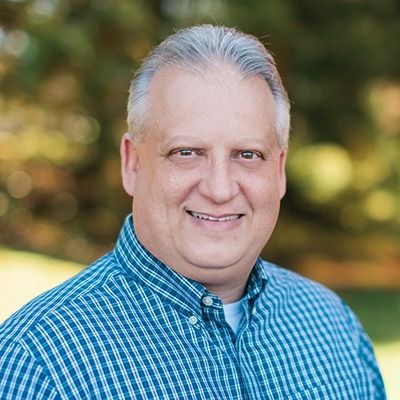Chester, VA 23831 11709 Boyd Road
$424,999



27 more




























Presented By: Kristin Hardt with Long & Foster REALTORS.
Home Details
Charming Brick Home with Full Basement on Nearly ¾ Acres! Welcome to this beautifully maintained brick home brimming with character and updates, set on almost 0.7 acres of private, tree-lined property. Offering 5 BR, 3 BA, and spacious living areas across two levels, this home provides comfort, functionality, and timeless charm. Step inside to discover gleaming hardwood floors throughout much of the main level. The expansive family room is filled with natural light and flows seamlessly into the gourmet kitchen, featuring a large center island, rich wood cabinetry, and ample counterspace, along with an adjacent dining area perfect for family gatherings. A convenient laundry room offers both outdoor access and a pass-through to a full bath. Primary bedroom boasts beautiful hardwood floors and convenient Jack & Hall bath access. Three additional bedrooms are ultra-spacious with oversized closets, ceiling fans and hardwood flooring. Shared hall bath features darling tile accents & tub/shower combo. Retreat to full basement, where a large rec room awaits with rustic wood-paneled walls, built-in shelving, recessed lighting, and a cozy wood-burning FP w/floor-to-ceiling brick surround. Walkout access leads directly to the backyard. The basement also includes a kitchenette w/hookups for stove, dishwasher, washer & dryer, making it a perfect in-law or guest suite. Private bedroom w/en suite bath featuring a modern vanity and tiled walk-in shower completes this level. Outdoor living is equally inviting with a darling screened-in porch, privacy fencing, and plenty of green space to enjoy the quiet surroundings. Additional highlights include a carport, storage building, pull-down attic, and a whole-house generator for peace of mind Recent updates include: added bathroom, new flooring downstairs, upstairs carpet removal, Anderson windows, chairlift & partial fencing. This home offers the perfect blend of charm, space, and thoughtful updates, all just minutes from local conveniences while enjoying a private, tucked-away feel.
Presented By: Kristin Hardt with Long & Foster REALTORS.
Interior Features for 11709 Boyd Road
Bedrooms
Total Bedrooms5
Bathrooms
Half Baths0
Total Baths3
Other Interior Features
LivingAreaSourceAssessor
Air Conditioning Y/NYes
BasementFull, Partially Finished, Walk-Out Access
Basement (Y/N)Yes
Below Grade Finished Area1089
Fireplace FeaturesMasonry, Wood Burning
Fireplace Y/NYes
FlooringWood
Heating Y/NYes
Laundry FeaturesWasher Hookup, Dryer Hookup
Total Fireplaces1
Total Stories1
General for 11709 Boyd Road
AccessibilityAccessibility Features, Stair Lift
AppliancesDishwasher, Oven, Propane Water Heater, Stove, Tankless Water Heater
Architectural StyleTransitional
Construction MaterialsBrick, Drywall, Frame
CoolingCentral Air
CountyChesterfield
Days on Market60
DisclosuresFamilial Relation
Elementary SchoolCurtis
Exterior FeaturesStorage, Shed
Full Baths3
Garage Y/NNo
HeatingForced Air, Oil
High SchoolThomas Dale
Interior FeaturesBedroom on Main Level, Ceiling Fan(s), Dining Area, Eat-in Kitchen, Fireplace, Bath in Primary Bedroom, Main Level Primary, Recessed Lighting
LevelsOne
Lot Size UnitsAcres
MLS Area52 - Chesterfield
Middle/Junior High SchoolElizabeth Davis
New ConstructionNo
Occupancy TypeVacant
Ownership TypeSole Proprietor
Patio/Porch FeaturesRear Porch, Screened
Percent OwnershipIndividuals
Pool FeaturesNone
PossessionClose Of Escrow
Property ConditionResale
Property Sub Type AdditionalSingle Family Residence
Property SubTypeSingle Family Residence
Property TypeResidential
RoofComposition, Shingle
SewerPublic Sewer
Standard StatusActive
StatusActive
Stories1
Subdivision NameChester Heights
Tax Annual Amount2844.9
Tax Assessed Value361200
Tax Lot7
Tax Year2024
Total Rooms7
Virtual TourClick here
Waterfront Y/NNo
Year Built1960
Year Built DetailsActual
Zoning DescriptionR15
Exterior for 11709 Boyd Road
FencingBack Yard, Fenced, Privacy
Lot Size Acres0.687
Lot Size Area0.687
Other EquipmentGenerator
Water SourcePublic
Additional Details
Price History
Schools
Middle School
Elizabeth Davis Middle School
Elementary School
Curtis Elementary School

Gary Pennington
Associate


 Beds • 5
Beds • 5 Baths • 3
Baths • 3 SQFT • 2,739
SQFT • 2,739