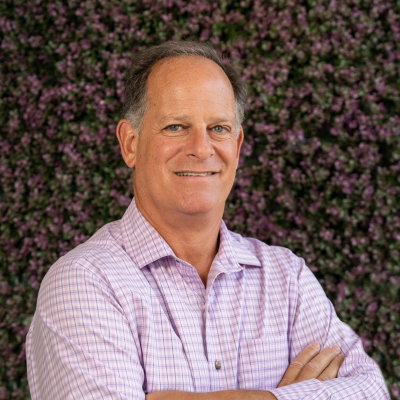Williamsburg, VA 23188 115 Quaker Meeting House Road
$615,000
Pending



45 more














































Presented By: Glenda Maye with Keller Williams Williamsburg.
Home Details
PRIVACY, CUSTOM BUILT 1 FAMILY OWNED HOME. BEAUTIFUL WOODED SETTING IN LOVELY MATURE NEIGHBORHOOD IN WILLIAMSBURG/YORK COUNTY WITH LARGE 2.44 acres and JUST 1.2 miles FROM 64! This charming well loved colonial has such incredibly large rooms w/newly refinished solid hardwood floors throughout. 5 MASSIVE BEDROOMS with each bedroom having direct access to a bathroom. Primary bedroom on 1st floor with walk-in closet can also be used as an in-law suite for added family member to enjoy a bit of privacy. Rest & enjoy all the nature that visits outside, while sitting in the 16x20 sunroom w/direct access to a spacious deck. BRAND NEW ROOF, 4 yr young TRANE HVAC system w/new ductwork & water heater. All NEWER SS Appliances. Enjoy 3645 sq ft of living space. And if that isn't enough? Step down into the 1496 sq ft walk out unfinished basement. EXCELLENT WORKSHOP as it is or finish to whatever your imagination allows. Added bonus is the 400 sq ft attached 2 garage. COME ON HOME!
Presented By: Glenda Maye with Keller Williams Williamsburg.
Interior Features for 115 Quaker Meeting House Road
Other Interior Features
LivingAreaSourceAssessor
BasementFull, Interior Entry, Walk-Out Access
Fireplace FeaturesMasonry, Wood Burning
FlooringCeramic Tile, Wood
Laundry FeaturesWasher Hookup, Dryer Hookup
Window FeaturesScreens
General for 115 Quaker Meeting House Road
AccessibilityAccessibility Features, Accessible Full Bath, Accessible Bedroom, Grab Bars, Accessible Kitchen
AppliancesDishwasher, Electric Cooking, Electric Water Heater, Ice Maker, Microwave, Refrigerator, Smooth Cooktop, Self Cleaning Oven, Stove, ENERGY STAR Qualified Appliances
Architectural StyleColonial, Two Story
Construction MaterialsDrywall, Frame, Vinyl Siding
CoolingCentral Air, Zoned
CountyYork
Directions64 to exit 234B (L) Fenton Mill Rd. (R)Quaker Mtg House Rd.
DisclosuresSeller Disclosure
Elementary SchoolWaller Mill
Energy EfficientAppliances
ExclusionsDehumidifier in basement
Exterior FeaturesDeck, Lighting, Unpaved Driveway
HeatingElectric, Heat Pump, Zoned
High SchoolBruton
Interior FeaturesBookcases, Built-in Features, Bedroom on Main Level, Bathroom Rough-In, Ceiling Fan(s), Dining Area, Separate/Formal Dining Room, Eat-in Kitchen, Fireplace, High Speed Internet, Laminate Counters, Bath in Primary Bedroom, Main Level Primary, Pantry, Recessed Lighting, Solid Surface Counters, Wired for Data, Walk-In Closet(s)
LevelsTwo
Lot Size UnitsAcres
MLS Area122 - York
Middle/Junior High SchoolQueens Lake
Occupancy TypeOwner
Ownership TypeSole Proprietor
Patio/Porch FeaturesStoop, Deck
Percent OwnershipIndividuals
Pool FeaturesNone
PossessionClose Of Escrow
Property ConditionResale
Property Sub Type AdditionalSingle Family Residence
Property SubTypeSingle Family Residence
Property TypeResidential
RoofAsphalt
Security FeaturesSmoke Detector(s)
SewerSeptic Tank
Standard StatusPending
StatusPending
Subdivision NameOld Quaker Estates
Tax Lot26
Virtual TourClick here
Virtual TourClick here
Year Built DetailsActual
Zoning DescriptionRR
Exterior for 115 Quaker Meeting House Road
Door FeaturesStorm Door(s)
FencingNone
Lot FeaturesLandscaped, Wooded
Parking FeaturesAttached, Basement, Circular Driveway, Driveway, Garage, Garage Faces Rear, Garage Faces Side, Unpaved
Water SourceWell
Additional Details
Price History
Schools
High School
Bruton High School
Middle School
Queens Lake Middle School

Stanton Thalhimer
Associate


 Beds • 5
Beds • 5 Baths • 3
Baths • 3 SQFT • 3,645
SQFT • 3,645 Garage • 2
Garage • 2