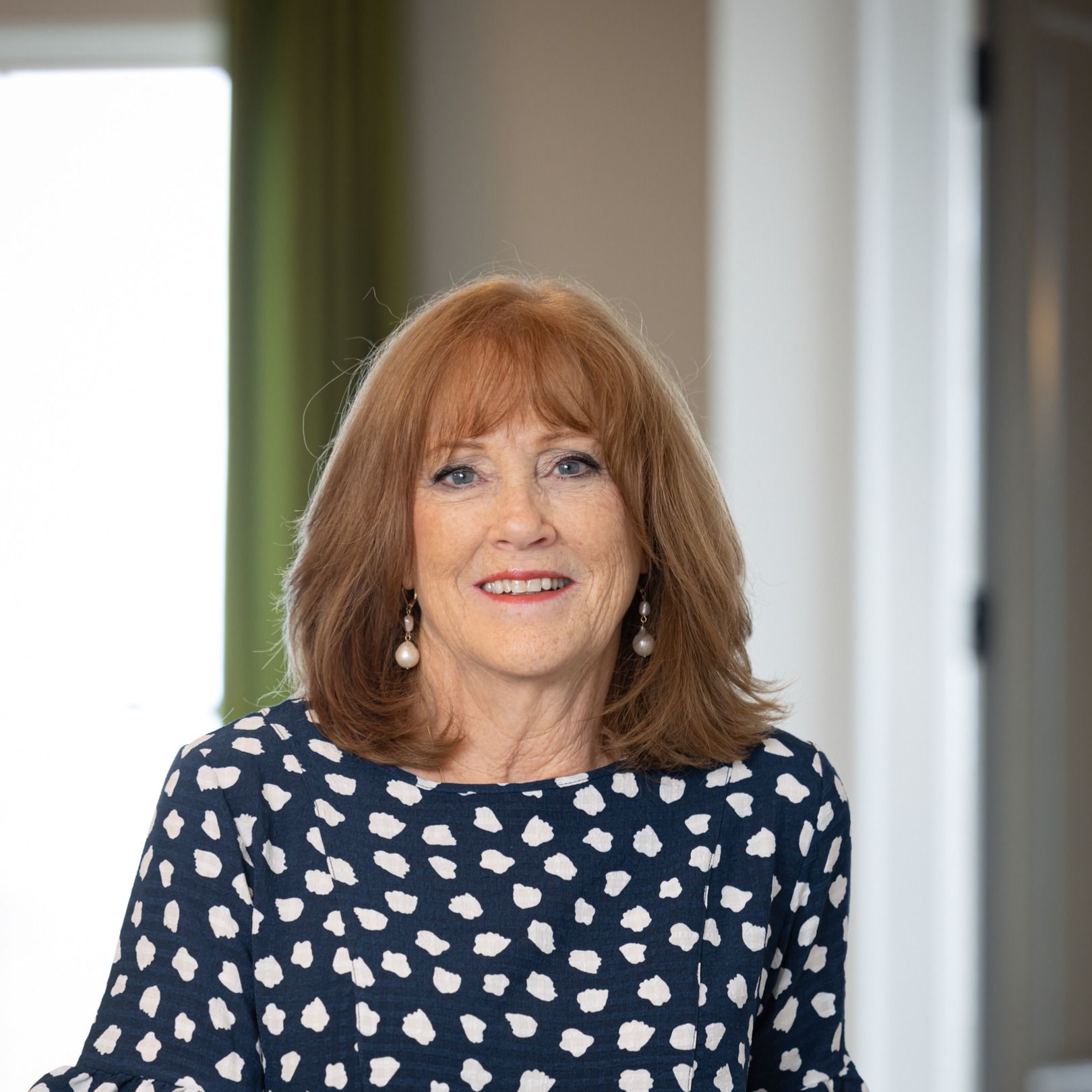Williamsburg, VA 23185 152 Captaine Graves
$1,100,000



45 more














































Presented By: Misty Spong with Shaheen Ruth Martin & Fonville.
Home Details
Discover your dream sanctuary in this custom-built home! This 5-bed/5-bath inviting home welcomes you with abundant natural light and thoughtful character. Zip between floors on dual staircases (including a secret garage shortcut)! The second floor features four bedrooms with new plush carpeting, and every bedroom boasts its own bathroom – no more morning battles! Prepare culinary masterpieces in your kitchen while enjoying the view as deer and rabbits frolic in your English garden. Expansive composite deck to host legendary deck parties that neighbors will envy! Claim the first-floor office as your productivity palace or bonus bedroom. Gleaming hardwood, molding, and built-ins? Check! Below awaits your basement playground – future home theater? Home Gym? Billard Room and Bar? Workshop? Bathroom? The choices are yours! Even your cars get VIP treatment with the clever hidden grasspave parking. This isn’t just a house – it’s your happily-ever after!
Presented By: Misty Spong with Shaheen Ruth Martin & Fonville.
Interior Features for 152 Captaine Graves
Bedrooms
Total Bedrooms5
Bathrooms
Half Baths0
Total Baths5
Other Interior Features
LivingAreaSourceAppraiser
Above Grade Finished Area3831.0
Air Conditioning Y/NYes
BasementFull
Basement (Y/N)Yes
Below Grade Finished Area0.0
Fireplace FeaturesGas
Fireplace Y/NYes
FlooringCarpet, CeramicTile, Wood
Heating Y/NYes
Interior AmenitiesBookcases, BuiltInFeatures, Balcony, BedroomOnMainLevel, CeilingFans, DiningArea, SeparateFormalDiningRoom, DoubleVanity, EatInKitchen, HighCeilings, JettedTub, KitchenIsland, BathInPrimaryBedroom, Pantry, Recesse
Laundry FeaturesWasherHookup, DryerHookup
Total Fireplaces1
Total Stories3
Window FeaturesWindowTreatments
General for 152 Captaine Graves
Additional Parcels Y/NNo
AppliancesElectricWaterHeater, WaterHeater
Architectural StyleTwoStory
Assoc Fee Paid PerMonthly
Association Fee IncludesClubhouse, CommonAreas, Pools, RecreationFacilities, ReserveFund, RoadMaintenance, Security, Trash
Attached Garage Yes
Carport Y/NNo
Construction MaterialsBrick, Drywall, Frame
CoolingElectric, Zoned
CountyJames City
DirectionsKingsmill Road to Wareham's Point Road, Right on Captaine Graves
DisclosuresAicuzAccidentPotentialClearZone
Elementary SchoolJames River
Full Baths5
Garage Spaces2.0
Garage Y/NYes
HOAYes
HOA Fee$202.0
HeatingElectric, HeatPump, NaturalGas, Zoned
High SchoolJamestown
Home Warranty Y/NNo
Land Lease Y/NNo
Lease Considered Y/NNo
Lease Renewal Y/NNo
Legal DescriptionL-72 JEFFERSON'S HUNDRED
LevelsThreeOrMore
Lot Size UnitsAcres
MLS Area118 - James City Co.
Middle/Junior High SchoolBerkeley
MobileHomeRemainsYNNo
ModificationTimestamp2025-08-07T17:09:38.650-00:00
New ConstructionNo
Occupancy TypeOwner
OwnershipEstate
Patio/Porch FeaturesDeck, Stoop
Pool FeaturesCommunity, None
PossessionCloseOfEscrow
PostalCityWilliamsburg
Property Attached Y/NNo
Property ConditionResale
Property Sub Type AdditionalSingleFamilyResidence
Property SubtypeSingleFamilyResidence
Property TypeResidential
Rent Control Y/NNo
RoofComposition
Senior Community Y/NNo
SewerPublicSewer
Standard StatusActive
StatusActive
Stories Count3
Subdivision NameKingsmill
Tax Annual Amount6809.0
Tax Assessed Value873000
Tax Year2025
Total Rooms10
Virtual TourClick here
Year Built2004
Year Built DetailsActual
Zoning DescriptionR 4
Exterior for 152 Captaine Graves
Crops Included Y/NNo
Exterior AmenitiesPavedDriveway
FencingNone
Horse Y/NNo
Irrigation Water Rights Y/NNo
Lot FeaturesLandscaped
Lot Size Acres0.478
Lot Size Area0.478
Parking FeaturesAttached, DirectAccess, Driveway, Garage, GarageDoorOpener, Paved, GarageFacesRear, GarageFacesSide
SpaNo
Water SourcePublic
Waterfront Y/NNo
Additional Details
Price History
Schools
High School
Jamestown High School
Elementary School
James River Elementary School
Middle School
Berkeley Middle School

Vicki Huber
Associate


 Beds • 5
Beds • 5 Baths • 5
Baths • 5 SQFT • 3,831
SQFT • 3,831 Garage • 2
Garage • 2