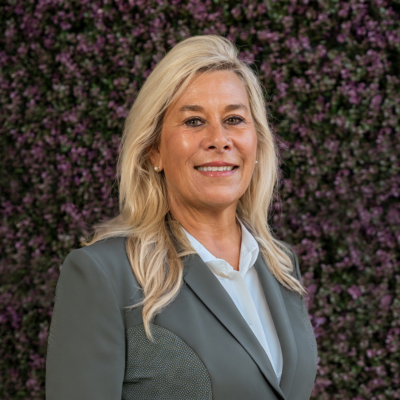Henrico, VA 23231 1160 Bickerstaff Road
$295,000
Pending
OPEN HOUSE Sun, Jul 27 2025 01:00 PM - 03:00 PM



37 more






































Presented By: Will Rinehardt with CapCenter.
Home Details
This home is absolutely stunning and a must-see!!! Turnkey and renovated 1895 farmhouse boasting 1700 sq ft of finished living area with 3 bedrooms and 2 full baths! The owner left no stone unturned with this renovation. New kitchen with granite countertops, kitchen island, stove hood, soft-close drawers, ample cabinet/counter space, and butlers pantry. The den off the rear of the home is super warm and inviting space with luxury, water resistant engineered hardwood flooring and wood paneled walls, would make for a great library as well! This home also features formal living rooms and dining room which will be great for entertaining guests! Also featuring all new windows (2023, 3 of which replaced in 2021). New 200 Amp electrical service and 30 AMP generator transfer switch and level 2 Electric Vehicle charger. 1 1/2 acres with 293' of creek frontage on Almond Creek (wide, year round wet creek). Less than 1/4th of the low-lying creekside property is in a Zone A flood zone. Full country front porch and side deck is perfect for owl, hawk, and deer watching. It is also located in Henrico, but also on the outskirts of the city, best of both worlds! Minutes from the Virginia Capital Trail. Property is connected to a commercial sewage line with well water. Electric hot water heater replaced in 2019. Low-maintenance vinyl siding! You must see this property for yourself, take a look ASAP!
Presented By: Will Rinehardt with CapCenter.
Interior Features for 1160 Bickerstaff Road
Bedrooms
Total Bedrooms3
Bathrooms
Half Baths0
Total Baths2
Other Interior Features
LivingAreaSourceAssessor
Above Grade Finished Area1700.0
Air Conditioning Y/NYes
BasementCrawlSpace, DirtFloor, Unfinished
Basement (Y/N)Yes
Below Grade Finished Area0.0
Fireplace Y/NNo
FlooringWood
Heating Y/NYes
Interior AmenitiesCeilingFans, DiningArea, EatInKitchen, GraniteCounters, HighCeilings, KitchenIsland, Pantry
Total Stories2
Other Rooms
General for 1160 Bickerstaff Road
Additional Parcels Y/NNo
AppliancesDishwasher, ElectricWaterHeater
Architectural StyleTwoStory
Attached Garage No
Carport Y/NNo
Construction MaterialsBrick, Drywall, Frame, VinylSiding
CoolingCentralAir, Electric
CountyHenrico
Elementary SchoolMehfoud
Full Baths2
Garage Y/NNo
HOANo
HeatingElectric, ForcedAir, HeatPump, Propane
High SchoolVarina
Home Warranty Y/NNo
Land Lease Y/NNo
Lease Considered Y/NNo
Lease Renewal Y/NNo
Legal DescriptionBICKERSTAFF RD AC 1.50 17 B2 78
LevelsTwo
Lot Size UnitsAcres
MLS Area40 - Henrico
Middle/Junior High SchoolRolfe
MobileHomeRemainsYNNo
ModificationTimestamp2025-07-26T13:24:16.383-00:00
New ConstructionNo
Occupancy TypeOwner
OwnershipIndividuals
Ownership TypeSoleProprietor
Patio/Porch FeaturesDeck, FrontPorch
Pool FeaturesNone
PossessionCloseOfEscrow
PostalCityHenrico
Property Attached Y/NNo
Property ConditionResale
Property Sub Type AdditionalSingleFamilyResidence
Property SubtypeSingleFamilyResidence
Property TypeResidential
Rent Control Y/NNo
RoofMetal
Senior Community Y/NNo
SewerPublicSewer
Standard StatusPending
StatusPending
Stories Count2
Subdivision NameVarina
Tax Annual Amount1539.36
Tax Assessed Value193900
Tax Year2024
Total Rooms7
Year Built1895
Year Built DetailsRenovated
Zoning DescriptionM2
Exterior for 1160 Bickerstaff Road
Crops Included Y/NNo
FencingNone
Horse Y/NNo
Irrigation Water Rights Y/NNo
Lot Size Acres1.5
Lot Size Area1.5
SpaNo
Water SourceWell
Waterfront Y/NNo
Additional Details
Price History
Schools
Middle School
Rolfe Middle School
High School
Varina High School
Elementary School
Mehfoud Elementary School

Kay Shobe
Associate


 Beds • 3
Beds • 3 Baths • 2
Baths • 2 SQFT • 1,700
SQFT • 1,700