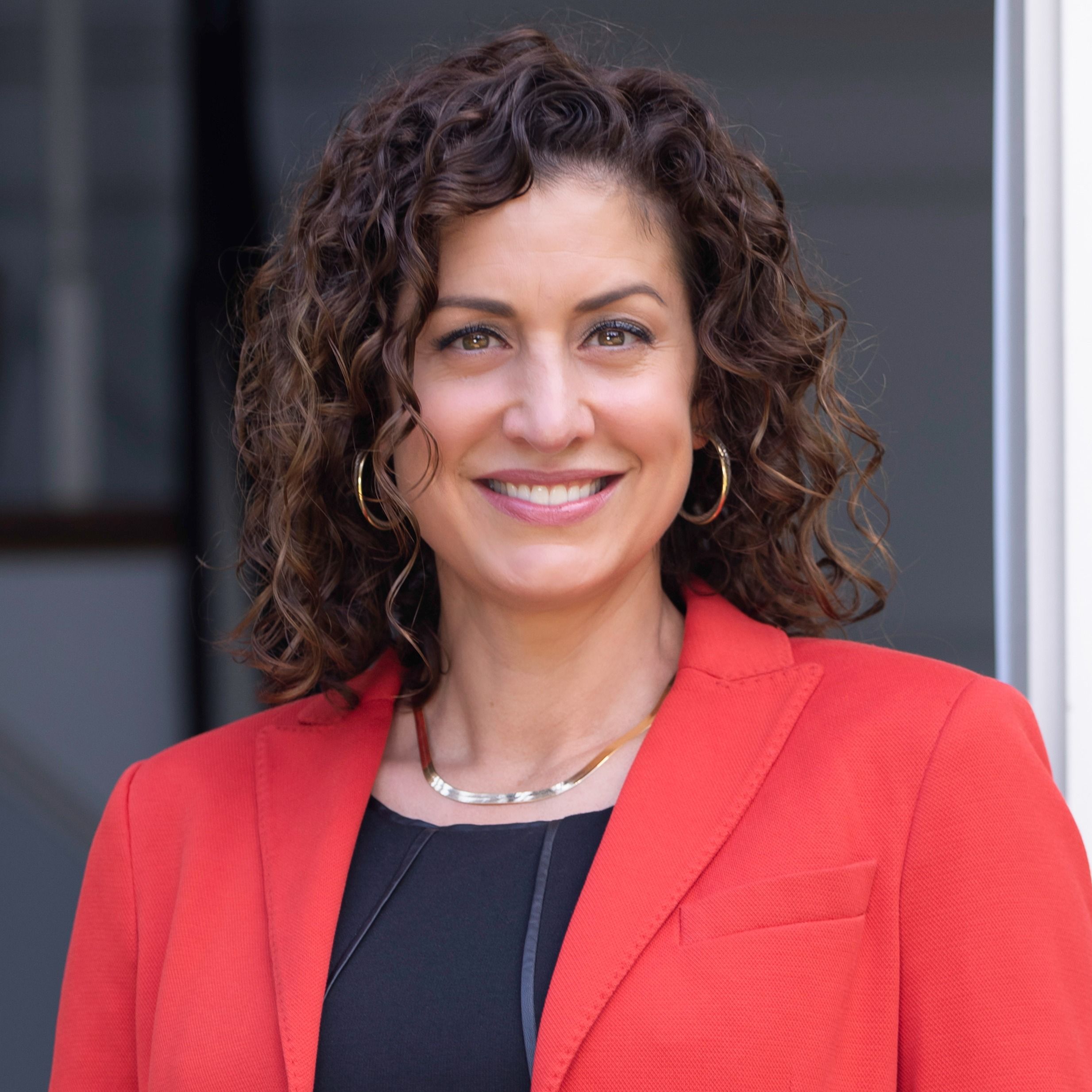Richmond, VA 23224 1409 Decatur Street
$355,000
Pending



28 more





























Presented By: Justin Marks with Napier Realtors, ERA.
Home Details
Welcome home to the heart of Manchester! This beautifully built, fully remodeled home is ready for its next owner. Everything you can imagine in this home has been completed and rebuilt to the highest standards. The open floor plan welcomes you as you enter, featuring brand-new LVP flooring, recessed lighting, and fresh paint throughout. The kitchen is top-of-the-line, featuring granite countertops, a 5.5x5 island for ample seating, all-new stainless steel appliances, soft-close cabinets, and new light fixtures. Head upstairs to your primary bedroom with your fully renovated, en suite bath, also equipped with two closets for those extra storage needs. Two other ample-sized bedrooms, along with a hallway full bath, round out the upstairs. Again, this home provides a turnkey, move-in-ready opportunity. Brand new components, including a 200 amp electrical panel, plumbing lines, HVAC system, roof, flooring, windows, hot water heater, help ease those unwanted maintenance costs. Structurally - every single floor joist is brand new, along with reinforced foundation piers with engineer approval. Renovated down to the studs is an understatement here. Picturesque picket front fence, along with 6 6-foot privacy fence to enjoy the backyard. A really welcoming front porch for enjoying those cool summer evenings. A fantastic home, ready for someone new to enjoy it!
Presented By: Justin Marks with Napier Realtors, ERA.
Interior Features for 1409 Decatur Street
Bedrooms
Total Bedrooms3
Bathrooms
Half Baths1
Total Baths3
Other Interior Features
LivingAreaSourceBuilder
Air Conditioning Y/NYes
Basement (Y/N)No
Below Grade Finished Area
Heating Y/NYes
Total Stories2
Other Rooms
General for 1409 Decatur Street
Architectural StyleTwo Story
Construction MaterialsBlock, Vinyl Siding
CoolingCentral Air
CountyRichmond City
Days on Market90
Elementary SchoolBlackwell
Expected Active Date 2025-07-25
Full Baths2
Garage Y/NNo
HeatingElectric, Heat Pump
High SchoolJohn Marshall
LevelsTwo
Lot Size UnitsAcres
MLS Area60 - Richmond
Middle/Junior High SchoolHenderson
New ConstructionNo
Occupancy TypeVacant
Ownership TypeCorporation
Percent OwnershipCorporate
Pool FeaturesNone
PossessionClose Of Escrow
Property ConditionResale
Property Sub Type AdditionalSingle Family Residence
Property SubTypeSingle Family Residence
Property TypeResidential
RoofAsphalt
SewerPublic Sewer
Standard StatusPending
StatusPending
Stories2
Subdivision NameBlackwell
Tax Annual Amount1812
Tax Assessed Value152000
Tax Year2024
Total Rooms5
Waterfront Y/NNo
Year Built1918
Year Built DetailsActual
Zoning DescriptionR-7
Exterior for 1409 Decatur Street
Lot Size Acres0.1174
Lot Size Area0.1174
Water SourcePublic
Additional Details
Price History
Schools
Middle School
Henderson Middle School
High School
John Marshall High School

Amy Verdi
Associate


 Beds • 3
Beds • 3 Full/Half Baths • 2 / 1
Full/Half Baths • 2 / 1 SQFT • 1,610
SQFT • 1,610