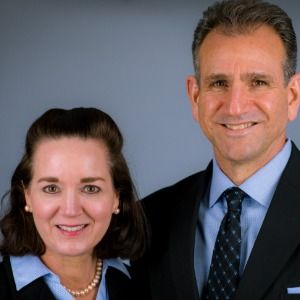Chester, VA 23831 13101 Harrowgate Road
$419,000



38 more







































Presented By: Kenny Dunn with Virginia Capital Realty.
Home Details
The seller just improved the price again. The price has been lowered to 419k. They are also giving the buyer 10k in closing cost assistance. Look at the price per square foot this is incredibly priced to sell.One acre with 2500+ square feet of living space is what you will be getting with this lovely home near Chester proper! The foyer welcomes you with new tile flooring. This foyer leads to a Formal Living Room and Formal Dining Room that has just had the hardwood floors redone! We flow directly to the Kitchen that has cabinets that have just been painted with new stone countertops and new appliances! The second floor offers four nice sized bedrooms with hardwood flooring to include a Primary Suite with a large walk in closet and private bath. There is a newly renovated hall bath on this floor. The partial walkout basement has an updated half bath, a private office, a utility room and an oversized family room with beautiful new carpeting, paneling and a fireplace with a wood stove! The door from this room leads you to a gorgeous patio with a newly built exterior fireplace to have fabulous gatherings! The rear yard has an outbuilding that is a diamond in the rough so that you can make it whatever you choose. It now has a new roof and some new siding on the rear of the building. There have been many recent upgrades to the house to include servicing the HVAC with new thermostats, some new ceiling fans and other light fixtures. Come take a look at all of the special upgrades!
NOONE has access to the second floor of the outbuilding without permission in writing. The outbuilding/garage style building must be written in the contract "As-Is." All fireplaces, although no known defects, are "as-is". Call Kenny with any questions. Lockbox is located on the back door.
--
Presented By: Kenny Dunn with Virginia Capital Realty.
Interior Features for 13101 Harrowgate Road
Other Interior Features
LivingAreaSourceAssessor
BasementPartial
Fireplace FeaturesMasonry, Wood Burning
FlooringCeramic Tile, Partially Carpeted, Vinyl, Wood
General for 13101 Harrowgate Road
AppliancesDryer, Dishwasher, Gas Water Heater, Oven, Refrigerator, Washer
Architectural StyleTri-Level
Construction MaterialsBrick, Block, Drywall, Vinyl Siding
CoolingZoned
CountyChesterfield
DirectionsRt.10 then turn onto Harrowgate and home is on the left. Driveway is shared at very beginning so bare to the left when turning into driveway.
Elementary SchoolWells
Exterior FeaturesPorch, Paved Driveway, Unpaved Driveway
HeatingMulti-Fuel, Zoned
High SchoolBird
Interior FeaturesDining Area, Separate/Formal Dining Room, Fireplace, Granite Counters, Bath in Primary Bedroom, Walk-In Closet(s)
LevelsTwo, Multi/Split
Lot Size UnitsAcres
MLS Area52 - Chesterfield
Middle/Junior High SchoolCarver
Occupancy TypeVacant
Ownership TypeSole Proprietor
Patio/Porch FeaturesFront Porch, Porch
Percent OwnershipIndividuals
Pool FeaturesNone
PossessionClose Of Escrow
Property ConditionResale
Property Sub Type AdditionalSingle Family Residence
Property SubTypeSingle Family Residence
Property TypeResidential
RoofComposition
SewerSeptic Tank
Standard StatusActive
StatusActive
Subdivision NameNone
Tax Lot14
Year Built DetailsActual
Zoning DescriptionR7
Exterior for 13101 Harrowgate Road
FencingNone
Other EquipmentGenerator
Parking FeaturesDriveway, Detached, Garage, Garage Door Opener, Paved, Unfinished Garage, Unpaved
Water SourcePublic
Additional Details
Price History
Schools
High School
Bird High School
Middle School
Carver Middle School
Elementary School
Wells Elementary School

Lisa Joseph
Associate


 Beds • 4
Beds • 4 Full/Half Baths • 2 / 1
Full/Half Baths • 2 / 1 SQFT • 2,525
SQFT • 2,525 Garage • 1
Garage • 1