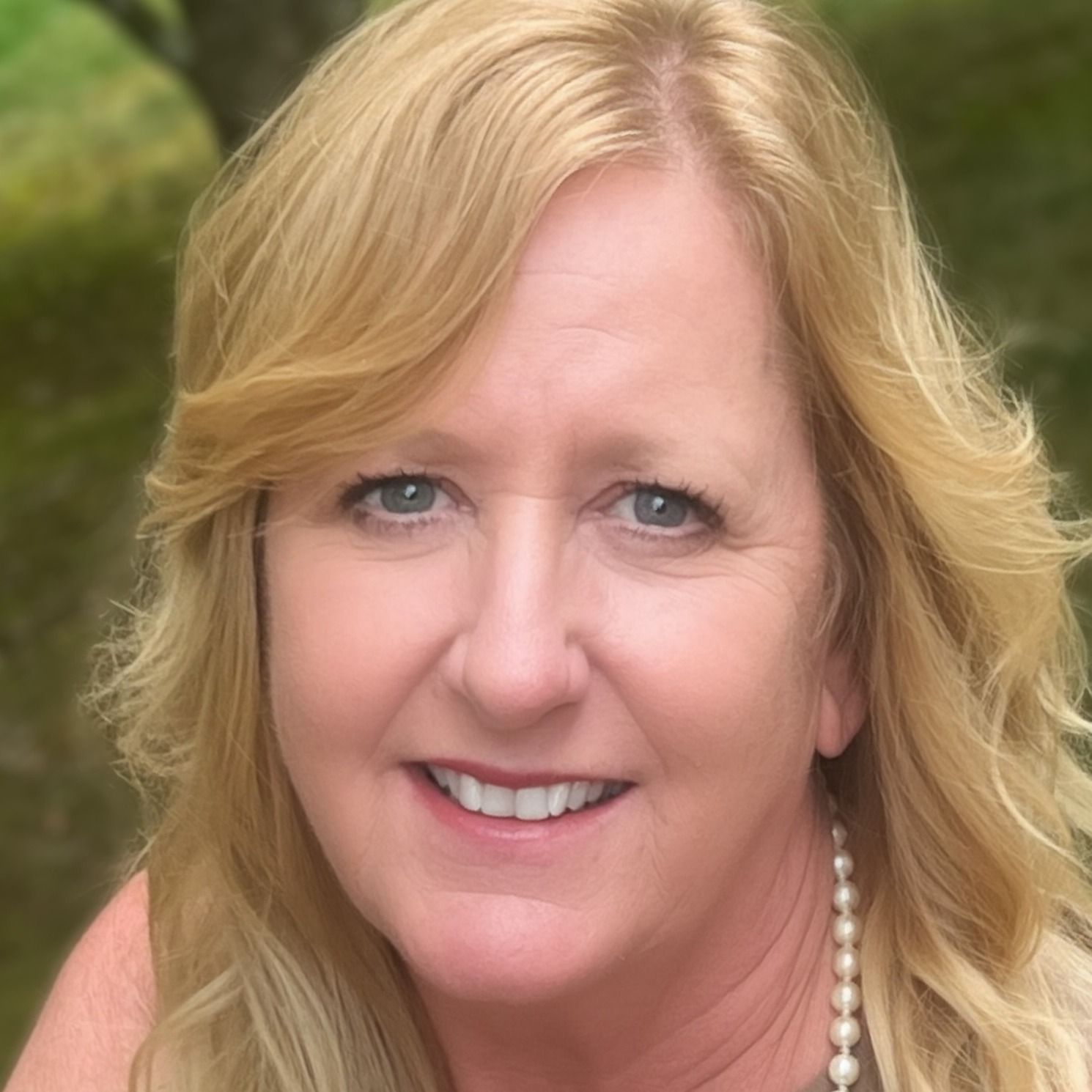Chester, VA 23838 12012 Buckrudy Terrace
$622,685
Pending



9 more










Presented By: John Thiel with Long & Foster REALTORS.
Home Details
Welcome home to Luxury living in the last section of the Highlands! The Seneca plan offers 4,300 square feet with 5 bedrooms, 4 full baths and a FINISHED BASEMENT. First floor flex room you have the home office you have always dreamed of or a playroom to keep your eye on the kiddos. Gather in the spacious family room, which flows into the dining room and gourmet kitchen. Looking for double ovens and gas cooking? We have it here in the Highlands! You’ll also love your included Quartz counter tops. Upstairs you have the spacious owner's suite with a spa-like bath plus three additional bedrooms, a loft plus another full bath. Head to the finished basement to find the rec room, another bedroom and full bath. At The Highlands, you can vacation at home with the community pool and splash park, tennis courts, playground, golf course, restaurant, picnic pavilions, lake, nature trails and more! Enjoy personal training or group fitness classes at the fitness facility or attend regular social events. Don’t forget about The Highlands’ 18-hole Championship Golf Course … it’s ready for you!
Presented By: John Thiel with Long & Foster REALTORS.
Interior Features for 12012 Buckrudy Terrace
Other Interior Features
LivingAreaSourceBuilder
BasementFull, Finished, Walk-Out Access
Fireplace FeaturesGas
FlooringCarpet, Vinyl
Laundry FeaturesWasher Hookup, Dryer Hookup
Window FeaturesScreens, Thermal Windows
Other Rooms
General for 12012 Buckrudy Terrace
AppliancesBuilt-In Oven, Cooktop, Dishwasher, Electric Cooking, Disposal, Gas Water Heater, Microwave, Oven, Range
Architectural StyleTwo Story
Assoc Fee Paid PerAnnually
Association Fee IncludesAssociation Management, Common Areas, Insurance, Water Access
Community FeaturesClubhouse, Community Pool, Dock, Golf, Home Owners Association, Lake, Playground, Pond, Pool, Tennis Court(s), Trails/Paths
Construction MaterialsFrame, Vinyl Siding
CoolingCentral Air
CountyChesterfield
DirectionsFromm 288, Follow Iron Bridge Rd towards Chesterfield, Right onto Beach Rd, Left onto State Toute 636, Left onto State Route 626, Right onto Stanley Dr, Left onto McKibben Dr
Elementary SchoolGates
HeatingForced Air, Natural Gas
High SchoolMatoaca
Interior FeaturesBalcony, Bedroom on Main Level, Breakfast Area, Ceiling Fan(s), Dining Area, Separate/Formal Dining Room, Double Vanity, Eat-in Kitchen, Fireplace, Granite Counters, High Ceilings, Kitchen Island, Loft, Bath in Primary Bedroom, Pantry, Recessed Lighting, Walk-In Closet(s)
LevelsThree Or More
Lot Size UnitsAcres
MLS Area54 - Chesterfield
Middle/Junior High SchoolMatoaca
Ownership TypeCorporation
Percent OwnershipCorporate
Pool FeaturesIn Ground, Pool, Community
PossessionClose Of Escrow
Property ConditionNew Construction, Under Construction
Property Sub Type AdditionalSingle Family Residence
Property SubTypeSingle Family Residence
Property TypeResidential
SewerSeptic Tank
Standard StatusPending
StatusPending
Subdivision NameThe Highlands
Tax Lot3
Year Built DetailsNew
Zoning DescriptionR12
Exterior for 12012 Buckrudy Terrace
Door FeaturesInsulated Doors
Parking FeaturesAttached, Garage, Garage Door Opener, Off Street
Water SourcePublic
Additional Details
Price History
Schools
Middle School
Matoaca Middle School
Elementary School
Gates Elementary School

Ann Frasier
Associate


 Beds • 5
Beds • 5 Full/Half Baths • 4 / 1
Full/Half Baths • 4 / 1 SQFT • 4,362
SQFT • 4,362 Garage • 2
Garage • 2