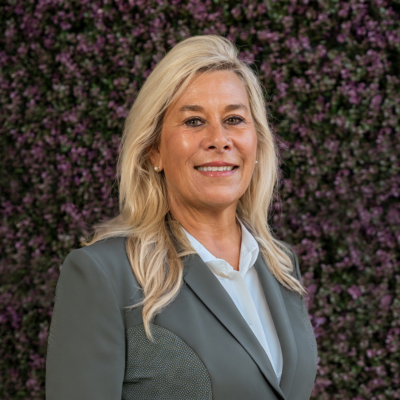Williamsburg, VA 23188 132 Warwick Hills
$635,000



38 more







































Presented By: Wanda Garrett with Hometown Realty.
Home Details
Beautiful Brick And Hardiplank Rancher Located On A Quiet Cul-De-Sac In Lovely Ford's Colony. Enjoy One Level Living With An Amazing Open Floor Plan. As Soon As You Step Into The Large Foyer Featuring Wood Flooring, Decorative Columns And Striking Light Fixture. You Are Then Greeted By A Large, Bright And Airy Great Room Featuring Vaulted Ceiling, A Gas Fireplace Accented By Built-Ins, Two Lighted Ceiling Fans, Accent Lighting, And French Doors That Lead To The Rear Deck. The Great Room Is Conveniently Located Off The Eat-In Kitchen With Easy Access To Both Dining Room And Bedrooms. Perfect For Entertaining. The Eat-In Kitchen Details Include, Kitchen Island, Stainless Appliances, Granite Countertops, Tile Backsplash, Undercounter Lighting, Recessed Lighting, Modern Chandelier, Bright And Cheerful Breakfast Area And Wood Flooring. The Dining Room Features Vaulted Ceiling, Beautiful Light Fixture And Palladian Window. The Primary Bedroom Is Located On One Side Of The Home For Added Privacy. It Features A Full Ensuite With Tiled Shower, Large Garden Tub, Two Separate Vanities, Recessed Lighting, Decorative Chandelier, And Walk-In Closet. Two Additional Bedrooms Are Located On The Opposite Side Of The Home And Share A Large Bathroom Complete With A Double Vanity, Tub And Shower Combination And Tile Flooring. Both Bedrooms Feature Ample Closets And The Front Bedroom Features A Palladian Window. Could Double As A Home Office Due The Light And Bright Atmosphere And Decorative Light Fixture. Other Features Of The Home Include A Laundry Room, Large Freshly Painted Rear Deck, Oversized Two And A Half Car Garage With Workshop Area, Huge Floored Walk-Up Attic Space, Decorative Front Columns, Front Entry Porch, Mature Landscaping, Aggregate Paved Driveway And Sidewalk. Great Location In Ford's Colony With Easy Gate Access, Clubhouse And Pool. Close To Shopping, Restaurants, Golf And Sports Complexes, Walking Trails, Major Roadways, The Clubhouse And Pool. Very Easy To Show The Home.
Presented By: Wanda Garrett with Hometown Realty.
Interior Features for 132 Warwick Hills
Other Interior Features
LivingAreaSourceAssessor
BasementCrawl Space
Fireplace FeaturesGas, Insert
FlooringCeramic Tile, Partially Carpeted, Wood
Laundry FeaturesWasher Hookup, Dryer Hookup
Window FeaturesPalladian Window(s), Thermal Windows
General for 132 Warwick Hills
AppliancesDryer, Dishwasher, Electric Cooking, Disposal, Gas Water Heater, Microwave, Refrigerator, Self Cleaning Oven, Stove, Washer
Architectural StyleRanch, Transitional
Assoc Fee Paid PerMonthly
Association AmenitiesManagement
Association Fee IncludesAssociation Management, Clubhouse, Common Areas, Pool(s), Recreation Facilities, Road Maintenance, Snow Removal, Security
Community FeaturesBasketball Court, Common Grounds/Area, Clubhouse, Community Pool, Golf, Gated, Home Owners Association, Lake, Playground, Park, Pond, Pool, Putting Green, Sports Field, Tennis Court(s), Trails/Paths, Street Lights
Construction MaterialsBrick, Drywall, Frame, HardiPlank Type
CoolingCentral Air, Electric
CountyJames City
Elementary SchoolD. J. Montague
Exterior FeaturesDeck, Paved Driveway
HeatingForced Air, Natural Gas
High SchoolLafayette
Interior FeaturesBookcases, Built-in Features, Bedroom on Main Level, Breakfast Area, Ceiling Fan(s), Cathedral Ceiling(s), Separate/Formal Dining Room, Double Vanity, Eat-in Kitchen, French Door(s)/Atrium Door(s), Fireplace, Granite Counters, High Ceilings, Kitchen Island, Bath in Primary Bedroom, Main Level Primary, Pantry, Recessed Lighting, Cable TV, Walk-In Closet(s)
LevelsOne
Lot Size UnitsAcres
MLS Area118 - James City Co.
Middle/Junior High SchoolJames Blair
Occupancy TypeVacant
Patio/Porch FeaturesFront Porch, Deck
Percent OwnershipEstate
Pool FeaturesIn Ground, Pool, Community
PossessionClose Of Escrow
Property ConditionResale
Property Sub Type AdditionalSingle Family Residence
Property SubTypeSingle Family Residence
Property TypeResidential
RoofAsphalt, Composition
Security FeaturesControlled Access, Gated Community, Smoke Detector(s), Security Guard
SewerPublic Sewer
Standard StatusActive
StatusActive
Subdivision NameFords Colony
Tax Lot77
Virtual TourClick here
Year Built DetailsApproximate
Zoning DescriptionR4
Exterior for 132 Warwick Hills
Door FeaturesFrench Doors, Insulated Doors
FencingNone
Lot FeaturesLandscaped, Wooded, Cul-De-Sac
Parking FeaturesAttached, Direct Access, Driveway, Garage, Garage Door Opener, Off Street, Oversized, Paved, Workshop in Garage
Water SourcePublic
Additional Details
Price History
Schools
Elementary School
D. J. Montague Elementary School
Middle School
James Blair Middle School

Kay Shobe
Associate


 Beds • 3
Beds • 3 Baths • 2
Baths • 2 SQFT • 2,273
SQFT • 2,273 Garage • 2
Garage • 2