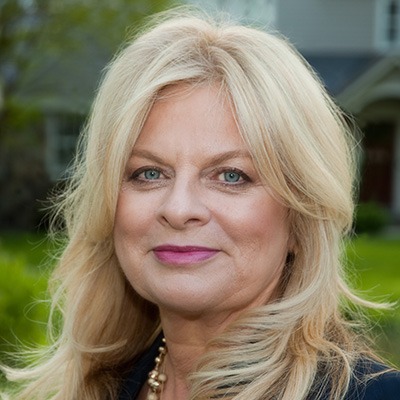Wakefield, VA 23888 304 E Main Street
$199,950



20 more





















Presented By: Eileen Knode with Long & Foster REALTORS.
Home Details
Charming 3-Bedroom Home with Modern Updates & RV Amenities in Wakefield!
Don’t miss this wonderful opportunity to own a spacious 3-bedroom, 2-bath home offering over 1,800 sq. ft. of comfortable living in the heart of Wakefield. This well-maintained property features a bright, open-concept kitchen and family room, perfect for entertaining or relaxing by the decorative gas log fireplace with newer carpeting.
The sellers have completed numerous updates in recent years, including upgraded 3M padded carpeting, stylish faucets, modern toilets, vinyl flooring, a new refrigerator and stove, and a refreshed primary bathroom with a new countertop and toilet. The expansive primary suite boasts a large walk-in closet and a private ensuite bath with dual sinks, a garden tub, and a separate shower.
Additional highlights include a newer roof and heat pump, an attached shed, a detached shed with electricity, and a spacious RV carport at the rear of the property. For RV enthusiasts, enjoy full hook-ups for electric, water, and sewer right beside the home. The two decks and steel handicap-accessible ramp provide convenience and comfort for all.
Located in the charming town of Wakefield—known as the “Peanut Capital of the World”—you’ll love the small-town feel with tree-lined streets and local attractions like the famous Wakefield Diner, featured on Guy Fieri’s Diners, Drive-ins and Dives. Enjoy easy access to the James River ferry, Historic Williamsburg, and Busch Gardens.
Presented By: Eileen Knode with Long & Foster REALTORS.
Interior Features for 304 E Main Street
Bedrooms
Total Bedrooms3
Bathrooms
Half Baths0
Total Baths2
Other Interior Features
LivingAreaSourceAssessor
Air Conditioning Y/NYes
BasementCrawl Space
Basement (Y/N)No
Below Grade Finished Area0
Fireplace FeaturesGas
Fireplace Y/NYes
FlooringCarpet, Vinyl
Heating Y/NYes
Total Fireplaces1
Total Stories1
General for 304 E Main Street
AccessibilityAccessible Approach with Ramp
AppliancesDishwasher, Electric Cooking, Electric Water Heater, Refrigerator
Architectural StyleManufactured Home
Construction MaterialsFrame, Other, Vinyl Siding
CoolingCentral Air
CountySussex
Days on Market111
DirectionsRt. 260 to E. Main St
Elementary SchoolSussex Central
Exterior FeaturesDeck, Out Building(s), Storage, Shed, Paved Driveway
Full Baths2
Garage Y/NNo
HeatingElectric, Heat Pump
High SchoolSussex Central
Interior FeaturesBedroom on Main Level, Ceiling Fan(s), Fireplace, Garden Tub/Roman Tub, High Ceilings, Kitchen Island, Main Level Primary, Pantry, Walk-In Closet(s)
LevelsOne
Lot Size UnitsAcres
MLS Area71 - Sussex
Middle/Junior High SchoolSussex Central
New ConstructionNo
Occupancy TypeVacant
Other StructuresShed(s), Outbuilding
Ownership TypeSole Proprietor
Patio/Porch FeaturesFront Porch, Deck
Percent OwnershipIndividuals
Pool FeaturesNone
PossessionClose Of Escrow
Property ConditionResale
Property Sub Type AdditionalSingle Family Residence
Property SubTypeSingle Family Residence
Property TypeResidential
RoofShingle
SewerPublic Sewer
Standard StatusActive
StatusActive
Stories1
Subdivision NameNone
Tax Annual Amount382.66
Tax Assessed Value72200
Tax Year2024
Total Rooms7
Virtual TourClick here
Waterfront Y/NNo
Year Built1999
Year Built DetailsActual
Exterior for 304 E Main Street
FencingFenced, Partial
Lot Size Acres0.3151
Lot Size Area0.3151
Parking FeaturesDriveway, Off Street, Paved
Water SourcePublic
Additional Details
Price History

Deborah Brown
Associate Broker


 Beds • 3
Beds • 3 Baths • 2
Baths • 2 SQFT • 1,848
SQFT • 1,848