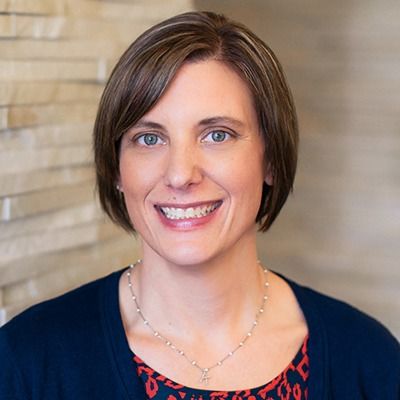Blackstone, VA 23824 741 Lakeside Drive Extension
$499,000
Pending



38 more







































Presented By: Kelly Chaney with Southern Virginia Realty Inc.
Home Details
Motivated seller! Priced well below appraisal value! Bring all offers! 10.72 ac Waterfront retreat just 1 mile outside of Blackstone. 2 miles to the Walmart and Foodlion. Very convenient to Fort Pickett. Quiet. Rural. Great place to get away from it all. Beautiful location with front porch overlooking the water. 6 ac of high tinsel electric fence. Walk-in sheds for livestock. 3 horse stalls. Plenty of opportunity for hunting and fishing. Very spacious with living room, dining room, kitchen, laundry, ensuite bedroom and half bath downstairs. 3 more bedrooms and 2 full baths upstairs. The primary bedroom upstairs has it all - full bath with 6 foot tub, dressing room/office and 2 walk in closets. Over-sized heated garage. Brightspeed Fiber Optic internet available!
Presented By: Kelly Chaney with Southern Virginia Realty Inc.
Interior Features for 741 Lakeside Drive Extension
Bedrooms
Total Bedrooms4
Bathrooms
Half Baths1
Total Baths4
Other Interior Features
LivingAreaSourceAssessor
Air Conditioning Y/NYes
BasementCrawl Space
Basement (Y/N)No
Fireplace FeaturesGas, Masonry
Fireplace Y/NYes
FlooringCarpet, Linoleum, Tile, Wood
Heating Y/NYes
Laundry FeaturesWasher Hookup, Dryer Hookup
Total Fireplaces1
Total Stories2
Other Rooms
General for 741 Lakeside Drive Extension
AppliancesDishwasher, Gas Cooking, Microwave, Oven, Propane Water Heater, Refrigerator
Architectural StyleColonial, Two Story
Attached Garage Yes
Body of WaterPond/Lake
Construction MaterialsDrywall, Frame, Vinyl Siding
CoolingCentral Air
CountyNottoway
Days on Market266
DirectionsFollow GPS
DisclosuresDisclosure on File
Elementary SchoolBlackstone
Exterior FeaturesDeck, Lighting, Out Building(s), Porch, Storage, Shed, Unpaved Driveway
Full Baths3
Garage Spaces2
Garage Y/NYes
HeatingElectric, Forced Air, Heat Pump, Propane, Other, Wood
High SchoolNottoway
Interior FeaturesBedroom on Main Level, Ceiling Fan(s), Separate/Formal Dining Room, Double Vanity, Eat-in Kitchen, Fireplace, Bath in Primary Bedroom, Pantry, Wired for Data, Walk-In Closet(s)
LevelsTwo
Lot Size UnitsAcres
MLS Area69 - Nottoway
Middle/Junior High SchoolNottoway
New ConstructionNo
Occupancy TypeOwner
Other StructuresShed(s), Outbuilding
Ownership TypeSole Proprietor
Patio/Porch FeaturesFront Porch, Deck, Porch
Percent OwnershipIndividuals
Pool FeaturesNone
PossessionClose Of Escrow
Property ConditionResale
Property Sub Type AdditionalSingle Family Residence
Property SubTypeSingle Family Residence
Property TypeResidential
RoofComposition
SewerOther
Standard StatusPending
StatusPending
Stories2
Subdivision NameNone
Tax Annual Amount1588.95
Tax Assessed Value353100
Tax Lot7
Tax Year2024
Total Rooms10
Waterfront FeaturesLake, Waterfront
Waterfront Y/NYes
Year Built2002
Year Built DetailsActual
Exterior for 741 Lakeside Drive Extension
Door FeaturesStorm Door(s)
FencingBack Yard, Electric, Fenced, Partial
Horse Amenities Horses Allowed
Horse Y/NYes
Lot FeaturesPasture, Waterfront
Lot Size Acres10.72
Lot Size Area10.72
Parking FeaturesAttached, Driveway, Garage, Garage Door Opener, Heated Garage, Oversized, Unpaved
Water SourceWell
Additional Details
Price History
Schools
Middle School
Nottoway Middle School
High School
Nottoway High School

Krystal Evans
Associate


 Beds • 4
Beds • 4 Full/Half Baths • 3 / 1
Full/Half Baths • 3 / 1 SQFT • 2,860
SQFT • 2,860 Garage • 2
Garage • 2