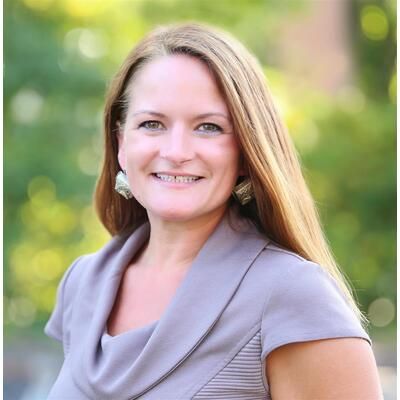Williamsburg, VA 23185 1004 Gadsby Lane
$537,487



17 more


















Presented By: Pam Dishman Coleman with RE/MAX Capital.
Home Details
The Thomas, a Brand New Carriage home breaking ground in the City of Williamsburg. Situated along 199 and Route 60, with easy access to I-64 and minutes from Riverside Doctor's Hospital. This style home offers over 2000 sq ft, a 3 Bedroom plan with 2.5 Baths, loft space and much more. Open concept living with all main living spaces on the 1st floor including your Primary bedroom with full bath which includes a full tile shower, granite countertops on dual sink vanity, Great room, open kitchen, laundry Plus a 2 car garage . 2nd Floor boasts a large loft plus 2 bedrooms and full bath. Many features included and many others to choose from to allow you to customize your home. Monthly POA fees are estimated as final figures are not yet set. Seller contribution with use of trusted lender and title company.
Presented By: Pam Dishman Coleman with RE/MAX Capital.
Interior Features for 1004 Gadsby Lane
Other Interior Features
LivingAreaSourceBuilder
FlooringCarpet, Laminate, Tile, Vinyl
Laundry FeaturesWasher Hookup, Dryer Hookup
Window FeaturesScreens, Thermal Windows
General for 1004 Gadsby Lane
AccessibilityAccessible Full Bath, Accessible Bedroom, Accessible Kitchen
AppliancesDishwasher, Electric Cooking, Disposal, Gas Water Heater, Microwave, Tankless Water Heater
Architectural StyleRow House, Two Story
Assoc Fee Paid PerMonthly
Association Fee IncludesAssociation Management, Common Areas, Maintenance Grounds, Maintenance Structure, Road Maintenance
Construction MaterialsBrick, Drywall, Frame, HardiPlank Type
CoolingCentral Air
CountyWilliamsburg
DirectionsRt 60 to Battery Blvd
DisclosuresOwner Is Listing Agent
Elementary SchoolLaurel Lane
Exterior FeaturesLighting, Porch, Paved Driveway
HeatingForced Air, Natural Gas
High SchoolLafayette
Interior FeaturesDouble Vanity, Eat-in Kitchen, Granite Counters, High Ceilings, Kitchen Island, Loft, Pantry, Recessed Lighting, Walk-In Closet(s)
LevelsTwo
Lot Size UnitsAcres
MLS Area120 - Williamsburg
Middle/Junior High SchoolBerkeley
Occupancy TypeVacant
Ownership TypeSole Proprietor
Patio/Porch FeaturesPorch
Percent OwnershipIndividuals
Pool FeaturesNone
PossessionClose Of Escrow
Property ConditionNew Construction
Property Sub Type AdditionalTownhouse
Property SubTypeTownhouse
Property TypeResidential
RoofAsphalt
Security FeaturesSmoke Detector(s)
SewerPublic Sewer
Standard StatusActive
StatusActive
Structure TypeTownhouse
Subdivision NameThe Village At Quarterpath
Virtual TourClick here
Year Built DetailsTo Be Built
Exterior for 1004 Gadsby Lane
Door FeaturesInsulated Doors
FencingNone
Foundation DetailsSlab
Parking FeaturesAttached, Driveway, Garage, Off Street, Paved
Water SourcePublic
Additional Details
Price History
Schools
Elementary School
Laurel Lane Elementary School
Middle School
Berkeley Middle School

Crystal Taylor
Associate


 Beds • 3
Beds • 3 Full/Half Baths • 2 / 1
Full/Half Baths • 2 / 1 SQFT • 2,040
SQFT • 2,040 Garage • 2
Garage • 2