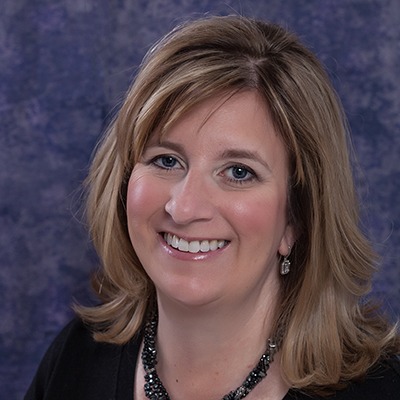Henrico, VA 23229 404 Branway Drive
$425,000
Sold: Apr 28, 2021



43 more












































Presented By: Mahood Fonville with Shaheen Ruth Martin & Fonville.
Home Details
This Dutch Colonial with 2,634 square feet on a quiet cul-de-sac street is ready to welcome you home. With four bedrooms and two and a half baths, this well-maintained home has several wonderful features such as a new roof (2019), Hardiplank siding (2019), fresh exterior paint (2021), new ductless mini-split heat pump in the playroom or office (2021), new carpet in family room (2021), new gutter guards (2021) and fresh paint in some areas of the home. Tiled foyer and hardwood floors in living and dining rooms with two gorgeous bay windows and built-ins in the living room. Half bath and doors leading to the very attractive fenced-in yard are off the family room. Upgraded kitchen with stainless steel appliances (refrigerator less than 3 years old), tiled floor and room for an island or dining table. Hardwood floors upstairs, except for the tiled bathrooms, with ample closet space too. Laundry room with washer, dryer, gas furnace and gas water heater. Tool shed and paved driveway. Near Avalon Club, too!
Presented By: Mahood Fonville with Shaheen Ruth Martin & Fonville.
Interior Features for 404 Branway Drive
Bedrooms
Total Bedrooms4
Bathrooms
Half Baths1
Total Baths3
Other Interior Features
LivingAreaSourceAssessor
Air Conditioning Y/NYes
BasementCrawl Space
Basement (Y/N)No
Fireplace FeaturesGas
Fireplace Y/NYes
FlooringWood
Heating Y/NYes
Total Fireplaces1
Total Stories2
Other Rooms
General for 404 Branway Drive
AppliancesDryer, Dishwasher, Electric Cooking, Disposal, Gas Water Heater, Microwave, Refrigerator, Washer
Architectural StyleTwo Story
Buyer FinancingCash
Close Price510000
Construction MaterialsBrick, Frame, HardiPlank Type
CoolingCentral Air
CountyHenrico
Days on Market8
DirectionsDerbyshire to Branway
DisclosuresFamilial Relation
Elementary SchoolMaybeury
Exterior FeaturesPaved Driveway
Full Baths2
Garage Y/NNo
HeatingElectric, Forced Air, Natural Gas
High SchoolFreeman
Interior FeaturesBay Window, Ceiling Fan(s), Separate/Formal Dining Room, Granite Counters, Bath in Primary Bedroom
LevelsTwo
Lot Size UnitsAcres
MLS Area22 - Henrico
Middle/Junior High SchoolTuckahoe
New ConstructionNo
Occupancy TypeVacant
Ownership TypeSole Proprietor
Patio/Porch FeaturesRear Porch, Patio
Percent OwnershipIndividuals
Pool FeaturesNone
PossessionClose Of Escrow
Property ConditionResale
Property Sub Type AdditionalSingle Family Residence
Property SubTypeSingle Family Residence
Property TypeResidential
RoofAsphalt
SewerPublic Sewer
Standard StatusClosed
StatusClosed
Stories2
Subdivision NameBrandon West
Tax Annual Amount3122
Tax Assessed Value358900
Tax Lot4
Tax Year2020
Total Rooms9
Virtual TourClick here
Waterfront Y/NNo
Year Built1972
Year Built DetailsActual
Zoning DescriptionR2
Exterior for 404 Branway Drive
FencingBack Yard, Fenced
Lot Size Acres0.4981
Lot Size Area0.4981
Parking FeaturesDriveway, Off Street, Oversized, Paved
Water SourcePublic
Additional Details
Schools
Elementary School
Maybeury Elementary School
Middle School
Tuckahoe Middle School
High School
Freeman High School

Laura Jarrett
Associate


 Beds • 4
Beds • 4 Full/Half Baths • 2 / 1
Full/Half Baths • 2 / 1 SQFT • 2,634
SQFT • 2,634