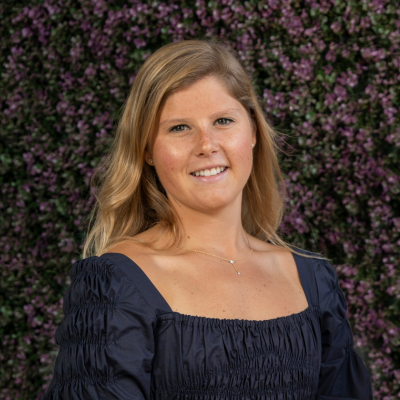Midlothian, VA 23114 14337 Revelry Boulevard RC
$380,965
Sold: Sep 09, 2021



18 more



















Presented By: John Thiel with Long & Foster REALTORS.
Home Details
WELCOME TO CENTERPOINTE TOWNES...A BRAND NEW COMMUNITY with a unique design and community perks like Walking trails, a clubhouse with fitness center and meeting rooms,Walking distance to St. Francis Medical Center, and Minutes to shopping, dining, sports, parks, grocers and more!This Van Dorn marries the convenience of brownstone living with the luxury of single family amenities into one great house that you’ll love to call home!The entry level has a BEDROOM private from the rest of the home.A 2-car rear garage means you never have to worry about parking again.The main living level features a large kitchen and dining area with an island that provides seating and functions as a command center for the home,letting you cook while never missing a minute with family or guests.The covered porch is truly another living space,cozy and secluded while still protected to allow you to enjoy the outdoors.Upstairs the grandeur continues with a magnificent owner’s suite that features a huge closet,dual vanity bathroom and a Roman Shower.The secondary bedrooms have plenty of storage.The coveted second-floor laundry room is right outside the owner’s suite for maximum convenience.
Presented By: John Thiel with Long & Foster REALTORS.
Interior Features for 14337 Revelry Boulevard RC
Bedrooms
Total Bedrooms4
Bathrooms
Half Baths1
Total Baths4
Other Interior Features
LivingAreaSourceOther
Air Conditioning Y/NYes
Basement (Y/N)No
FlooringCeramic Tile, Partially Carpeted, Vinyl, Wood
Heating Y/NYes
Laundry FeaturesWasher Hookup, Dryer Hookup
Total Stories3
Other Rooms
General for 14337 Revelry Boulevard RC
AppliancesDishwasher, Electric Cooking, Electric Water Heater, Disposal, Microwave, Oven, Range, Water Heater
Architectural StyleContemporary, Tri-Level
Assoc Fee Paid PerMonthly
Association AmenitiesLandscaping, Management
Association Fee IncludesClubhouse, Common Areas, Maintenance Grounds, Snow Removal, Trash
Attached Garage Yes
Buyer FinancingConventional
Close Price383660
Community FeaturesCommon Grounds/Area, Clubhouse, Fitness, Home Owners Association, Playground, Street Lights, Trails/Paths
Construction MaterialsBrick, Drywall, Frame, Vinyl Siding
CoolingCentral Air, Electric
CountyChesterfield
Days on Market50
DirectionsFrom 288:Lucks Lane Exit toward VA 720, Turn onto Lucks Lane, Turn onto Charter Colony Parkway, CenterPointe Townes community on right.From VA-76, Powhite Parkway:Turn onto 754/Charter Colony Pkwy, Community on right
Elementary SchoolEvergreen
Full Baths3
Garage Spaces2
Garage Y/NYes
HOA157
HeatingForced Air, Natural Gas
High SchoolMidlothian
Home Owner AssocYes
Interior FeaturesBedroom on Main Level, Ceiling Fan(s), Dining Area, Double Vanity, Granite Counters, High Ceilings, High Speed Internet, Kitchen Island, Bath in Primary Bedroom, Pantry, Recessed Lighting, Cable TV, Wired for Data, Walk-In Closet(s)
LevelsThree Or More, Multi/Split
Lot Size UnitsAcres
MLS Area62 - Chesterfield
Middle/Junior High SchoolTomahawk Creek
New ConstructionYes
Occupancy TypeCall Agent
Ownership TypeCorporation
Patio/Porch FeaturesRear Porch
Percent OwnershipCorporate
Pool FeaturesNone
PossessionClose Of Escrow
Property ConditionNew Construction
Property Sub Type AdditionalAttached, Townhouse
Property SubTypeTownhouse
Property TypeResidential
RoofMetal, Shingle
SewerPublic Sewer
Standard StatusClosed
StatusClosed
Stories3
Subdivision NameCenterpointe Townes
Tax Annual Amount3456
Tax Assessed Value0
Tax LotRC
Tax Year2021
Total Rooms7
Unit NumberRC
Virtual TourClick here
Waterfront Y/NNo
Year Built2021
Year Built DetailsTo Be Built
Exterior for 14337 Revelry Boulevard RC
Foundation DetailsSlab
Parking FeaturesAttached, Garage, Garage Door Opener
Water SourcePublic
Additional Details
Schools
Middle School
Tomahawk Creek Middle School
High School
Midlothian High School
Elementary School
Evergreen Elementary School

Margaret Brown
Associate


 Beds • 4
Beds • 4 Full/Half Baths • 3 / 1
Full/Half Baths • 3 / 1 SQFT • 2,247
SQFT • 2,247 Garage • 2
Garage • 2