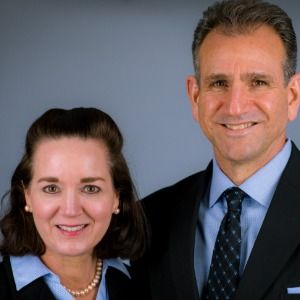Chesterfield, VA 23838 11749 Burray Road
$599,900
Sold: Oct 21, 2020



45 more














































Presented By: Kyle Yeatman with Long & Foster REALTORS.
Home Details
INCREDIBLE BRICK HOME IN DESIRABLE COMMUNITY THE HIGHLANDS! This stunning home pulls out all the stops with its grandeur & unique characteristics. Featuring 4 BR, 4.5 BA, 4,439 sq ft, 1st floor guest suite, 2 gas fireplaces & 3rd floor bonus room! Step inside to reveal an elegant open floor plan w/gleaming HDWD floors throughout. Dramatic 2-story foyer sets the stage opening on either side w/formal living & dining rooms each w/detailed molding & trim. Family room fit for any family w/vaulted ceiling, gas fireplace & surrounding built-ins, balcony & access to rear deck and spacious yard. Gourmet kitchen features granite counters, wall oven, gas cooking, SS appliances & large walk-in pantry. Open to a cozy morning room complete w/2 bar seating areas. Bright sunroom is an illuminating space showcasing windows galore, internal balcony & access to the side deck perfect for grilling. Upstairs, master suite is the ultimate retreat w/WIC, sitting room w/gas fireplace & ensuite bath w/jetted tub & WI shower. 3rd floor bonus room/exercise room is multi-purpose and offers TONS OF WALK-IN STORAGE! Additional 2 generous sized BR' with private and hall bath complete this premier Highlands home.
Presented By: Kyle Yeatman with Long & Foster REALTORS.
Interior Features for 11749 Burray Road
Bedrooms
Total Bedrooms4
Bathrooms
Half Baths1
Total Baths5
Other Interior Features
LivingAreaSourceAssessor
Air Conditioning Y/NYes
BasementCrawl Space
Basement (Y/N)No
Fireplace FeaturesGas
Fireplace Y/NYes
FlooringCeramic Tile, Partially Carpeted, Wood
Heating Y/NYes
Laundry FeaturesWasher Hookup, Dryer Hookup
Total Fireplaces2
Total Stories2
Window FeaturesSkylight(s)
Other Rooms
General for 11749 Burray Road
AppliancesBuilt-In Oven, Dishwasher, Gas Cooking, Disposal, Gas Water Heater, Microwave, Stove
Architectural StyleTransitional
Assoc Fee Paid PerAnnually
Association Fee IncludesCommon Areas, Road Maintenance
Attached Garage Yes
Buyer FinancingVA
Close Price610000
Community FeaturesCommon Grounds/Area, Golf, Home Owners Association, Tennis Court(s), Trails/Paths
Construction MaterialsBrick, Drywall, Frame
CoolingZoned
CountyChesterfield
Days on Market9
DirectionsRt. 10/Iron Bridge Rd toward Chester make a right on Beach Road, left on Nash, Left on Highland Glen then Left on Burray Rd.
ElectricGenerator Hookup
Elementary SchoolGates
Full Baths4
Garage Spaces3
Garage Y/NYes
HOA385
HeatingNatural Gas, Zoned
High SchoolMatoaca
Home Owner AssocYes
Interior FeaturesBookcases, Built-in Features, Balcony, Bedroom on Main Level, Breakfast Area, Tray Ceiling(s), Ceiling Fan(s), Separate/Formal Dining Room, Double Vanity, Eat-in Kitchen, Granite Counters, High Ceilings, Jetted Tub, Kitchen Island, Loft, Bath in Primary Bedroom, Pantry, Recessed Lighting, Skylights, Walk-In Closet(s)
LevelsTwo
Lot Size UnitsAcres
MLS Area54 - Chesterfield
Middle/Junior High SchoolMatoaca
New ConstructionNo
Occupancy TypeOwner
Ownership TypeSole Proprietor
Patio/Porch FeaturesDeck, Front Porch, Stoop
Percent OwnershipIndividuals
Pool FeaturesNone
PossessionClose Of Escrow
Property ConditionResale
Property Sub Type AdditionalSingle Family Residence
Property SubTypeSingle Family Residence
Property TypeResidential
RoofComposition, Shingle
SewerSeptic Tank
Standard StatusClosed
StatusClosed
Stories2
Subdivision NameThe Highlands
Tax Annual Amount5111
Tax Assessed Value546200
Tax Lot8
Tax Year2019
Total Rooms10
Virtual TourClick here
Virtual TourClick here
Waterfront Y/NNo
Year Built2004
Year Built DetailsActual
Zoning DescriptionR25
Exterior for 11749 Burray Road
FencingNone
Lot Size Acres1.366
Lot Size Area1.366
Parking FeaturesAttached, Garage, Garage Door Opener
Water SourcePublic
Additional Details
Schools
Middle School
Matoaca Middle School
Elementary School
Gates Elementary School

Lisa Joseph
Associate


 Beds • 4
Beds • 4 Full/Half Baths • 4 / 1
Full/Half Baths • 4 / 1 SQFT • 4,439
SQFT • 4,439 Garage • 3
Garage • 3