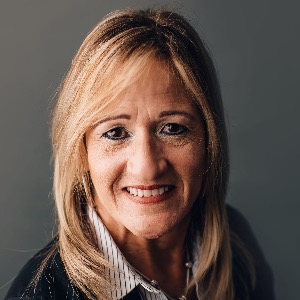Richmond, VA 23225 7542 Brisbane Drive
$345,000
Sold: Jul 29, 2020



36 more





































Presented By: Rick Cockrill with Keller Williams Realty.
Home Details
Immaculate mid century tri-level almost completely renovated inside and out. Well positioned on over a 1/2 acre lot, this home is .5 mile from Pony Pasture Park and has access to Southampton Recreation Association Pool. This home has an amazing flow, perfect for entertaining and relaxing. New vinyl siding and exterior paint, ALL NEW KITCHEN with new cabinets, appliances and hardwood floors, NEW master bathroom, hardwood floors completely refinished through out house, designer lighting and so much more. This home will not last. Owner is an agent licensed in the state of Virginia.
Presented By: Rick Cockrill with Keller Williams Realty.
Interior Features for 7542 Brisbane Drive
Bedrooms
Total Bedrooms4
Bathrooms
Half Baths0
Total Baths3
Other Interior Features
LivingAreaSourceAppraiser
Air Conditioning Y/NYes
BasementHeated, Walk-Out Access
Basement (Y/N)Yes
Fireplace FeaturesMasonry, Wood Burning, Insert
Fireplace Y/NYes
FlooringVinyl, Wood
Heating Y/NYes
Laundry FeaturesWasher Hookup
Total Fireplaces1
Total Stories2
Other Rooms
General for 7542 Brisbane Drive
AppliancesElectric Water Heater
Architectural StyleTri-Level
Buyer FinancingConventional
Close Price346000
Construction MaterialsBrick, Brick Veneer, Block, Drywall, Plaster, Vinyl Siding
CoolingCentral Air
CountyRichmond City
Days on Market6
DirectionsCherokee to Chellowe, Left on Commanche, Right on Brisbane 3rd house on the Left.
DisclosuresFamilial Relation, Owner Is Listing Agent
Elementary SchoolSouthampton
Expected Active Date 2020-06-17
Exterior FeaturesPorch
Full Baths3
Garage Spaces2
Garage Y/NNo
HeatingForced Air, Oil
High SchoolHuguenot
Interior FeaturesDining Area, Fireplace, Bath in Primary Bedroom, Solid Surface Counters
LevelsTwo, Multi/Split
Lot Size UnitsAcres
MLS Area60 - Richmond
Middle/Junior High SchoolThompson
New ConstructionNo
Occupancy TypeOwner
Ownership TypeSole Proprietor
Patio/Porch FeaturesPatio, Screened, Porch
Percent OwnershipIndividuals
Pool FeaturesNone
PossessionClose Of Escrow
Property ConditionResale
Property Sub Type AdditionalSingle Family Residence
Property SubTypeSingle Family Residence
Property TypeResidential
RoofAsphalt, Composition
SewerPublic Sewer
Standard StatusClosed
StatusClosed
Stories2
Subdivision NameCherokee Estates
Tax Annual Amount4020
Tax Assessed Value222000
Tax Lot7
Tax Year2019
Total Rooms9
Waterfront Y/NNo
Year Built1959
Year Built DetailsActual
Zoning DescriptionR-2
Exterior for 7542 Brisbane Drive
FencingBack Yard, Chain Link, Picket
Lot Size Acres0.681
Lot Size Area0.681
Parking FeaturesOversized
Water SourcePublic
Additional Details
Schools
Middle School
Thompson Middle School
Elementary School
Southampton Elementary School

Frances Toro
Associate


 Beds • 4
Beds • 4 Baths • 3
Baths • 3 SQFT • 2,028
SQFT • 2,028 Garage • 2
Garage • 2